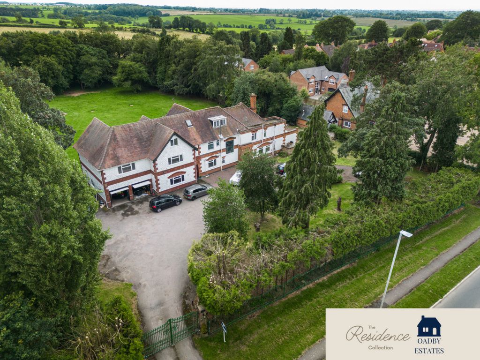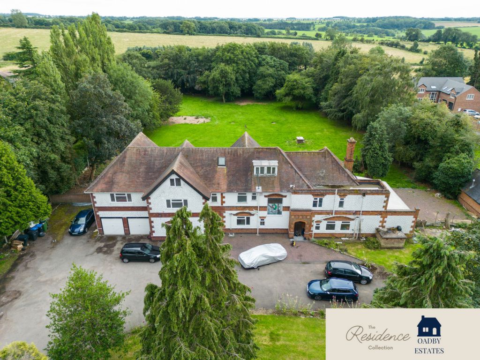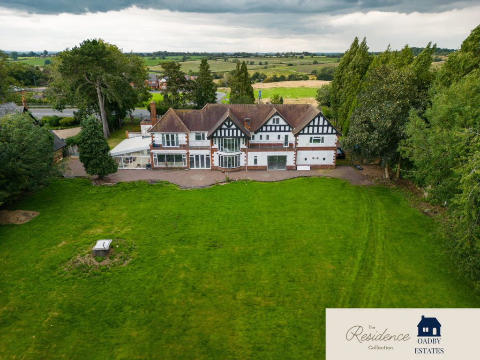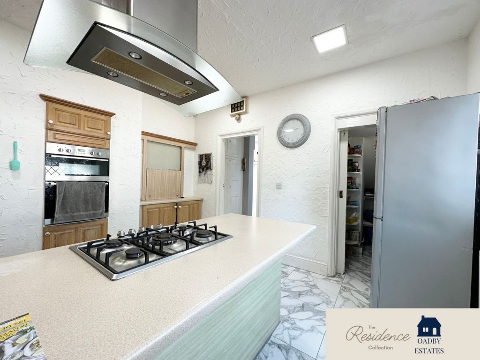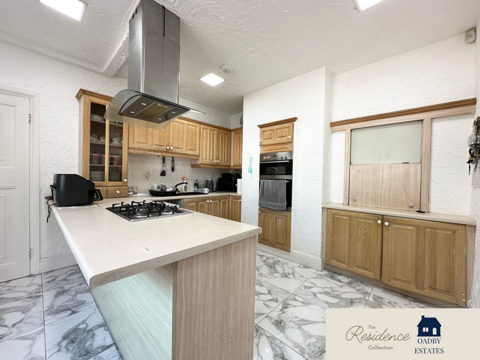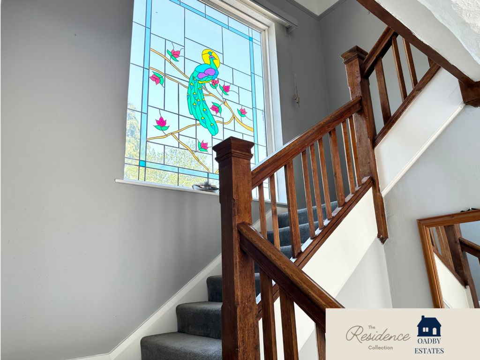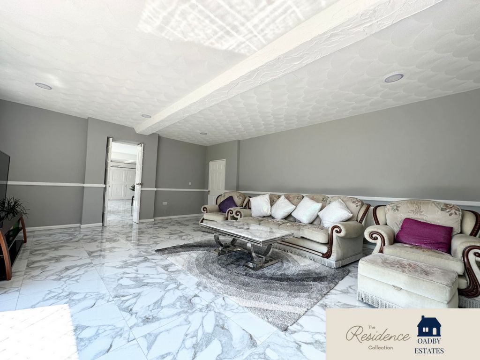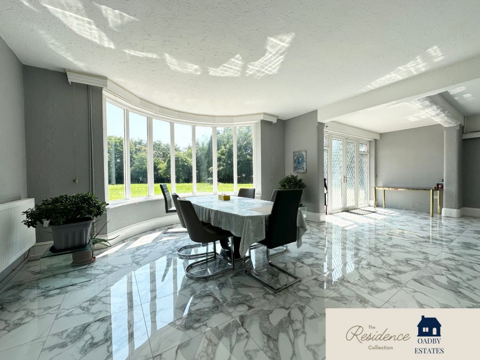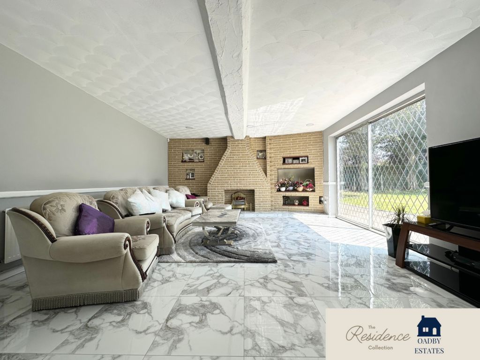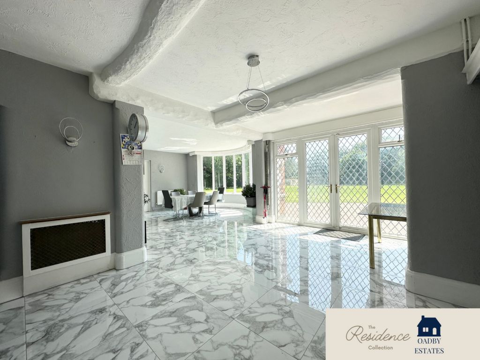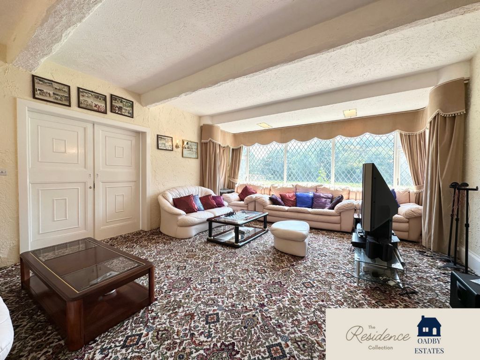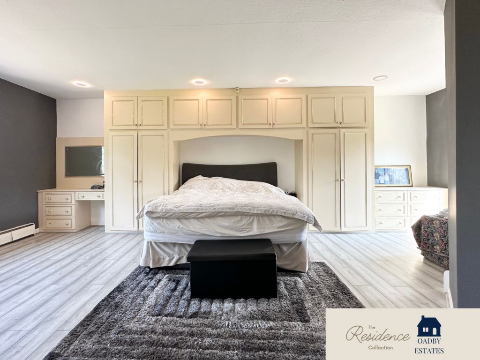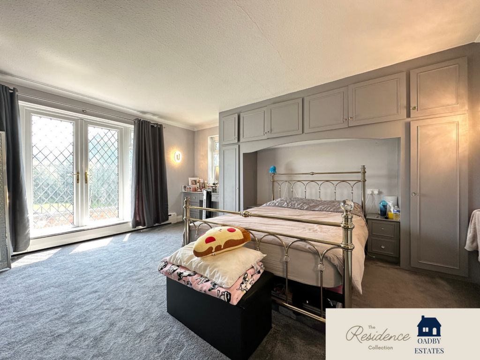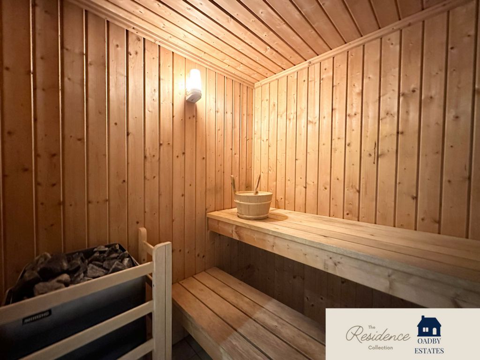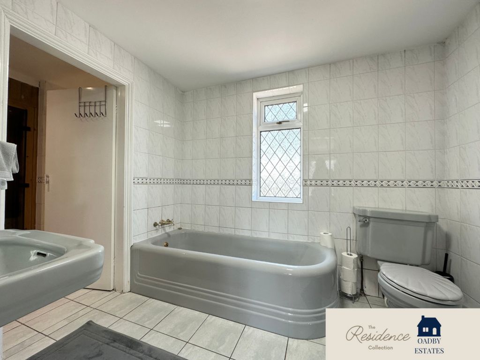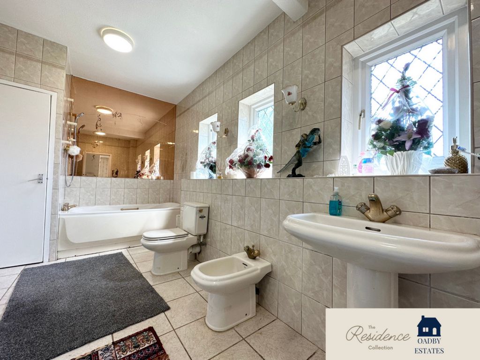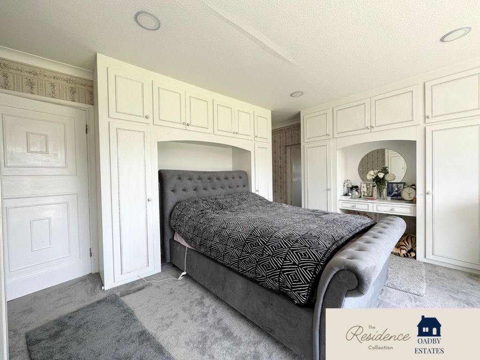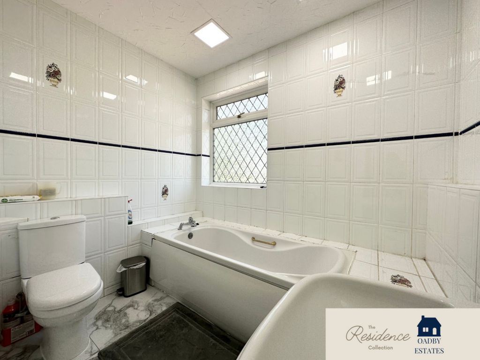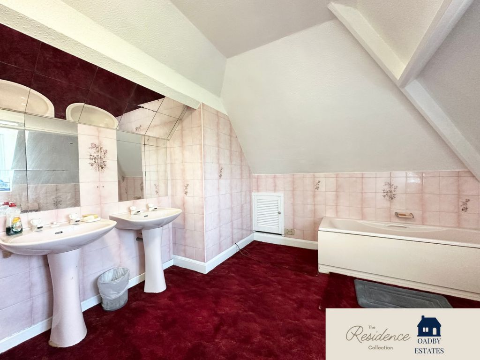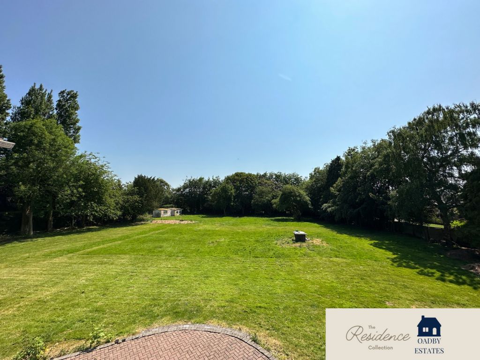7 Bedroom Detached For Sale in Bushby - OIRO £2,000,000
7 BEDROOM DETACHED
PLOT OF 1.5 ACRES
OFF ROAD PARKING
GARAGE
PRIME LOCATION
LARGE LIVING SPACE
Oadby Estates are pleased to present to the market this extensive property located on Uppingham Road in the sought after Bushby area of Leicester. In brief, the property consists of two entrance halls, family room, lounge, living room, large dining area, breakfast kitchen, utility, garden room, guest W.C. and ground floor bathroom. The first floor includes five bedrooms, two with ensuite, family bathroom, sauna room and first floor games room. The second floor includes two further bedrooms, additional bathroom and spare room. Externally, the property includes a large gated in and out driveway for multiple cars, double garage with integral access, and gardens to the front. The rear boasts an extensive rear garden with lawn and patio areas.
This property is a unique and spacious detached residence located within extensive grounds. The property offers potential for development and extension, subject to obtaining the necessary consent. We highly recommend scheduling a viewing tour to explore the various possibilities and opportunities this property presents and to ensure compliance with local building and planning regulations.
This remarkable residence offers a generous three-floor layout, ensuring flexibility and a cosy living space. The property stands out as the perfect option for a growing family in search of an ideal, forever home.
From the Leicester City Centre head east following signs to the A47. Follow the A47/Uppingham Road for approximately 5.5 miles where you will find the property on your right-hand side.
| Main Entrance | | |||
| Secondary Entrance | | |||
| Entrance Hall | | |||
| Lounge | 18'2" x 16'0" (5.54m x 4.88m) | |||
| Family Room | 21'7" x 16'5" (6.58m x 5.00m) | |||
| Living Room | 23'3" x 16'9" (7.09m x 5.11m) | |||
| Dining Room | 18'6" x 16'1" (5.64m x 4.90m) | |||
| Room | 29'8" x 19'3" (9.04m x 5.87m) | |||
| Kitchen | 12'9" x 12'1" (3.89m x 3.68m) | |||
| Utility | | |||
| Ground Floor Washroom | | |||
| First Floor | | |||
| Bedroom One | 18'3" x 16'7" (5.56m x 5.05m) | |||
| Ensuite | | |||
| Bedroom Two | 18'3" x 16'5" (5.56m x 5.00m) | |||
| Ensuite | | |||
| Bedroom Three | 12'3" x 8'11" (3.73m x 2.72m) | |||
| Bedroom Four | 11'1" x 8'9" (3.38m x 2.67m) | |||
| Bedroom Five | 16'10" x 16'5" (5.13m x 5.00m) | |||
| Ensuite with Sauna | | |||
| Second Floor | | |||
| Bedroom Six | 14'8" x 10'4" (4.47m x 3.15m) | |||
| Bedroom Seven | 10'4" x 9'9" (3.15m x 2.97m) | |||
| Bathroom | | |||
| Games Room | 27'9" x 19'1" (8.46m x 5.82m) |
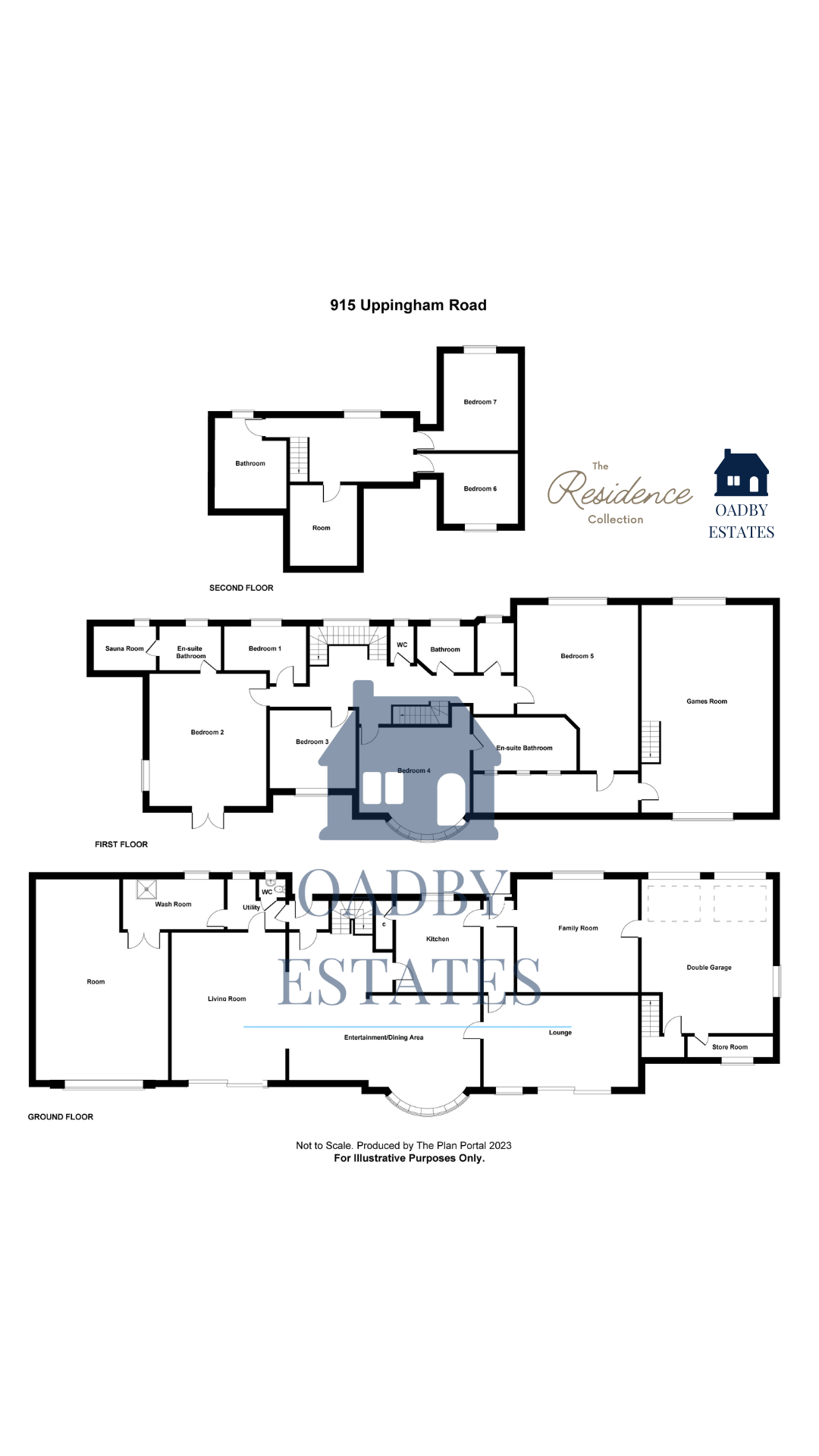
IMPORTANT NOTICE
Descriptions of the property are subjective and are used in good faith as an opinion and NOT as a statement of fact. Please make further specific enquires to ensure that our descriptions are likely to match any expectations you may have of the property. We have not tested any services, systems or appliances at this property. We strongly recommend that all the information we provide be verified by you on inspection, and by your Surveyor and Conveyancer.



