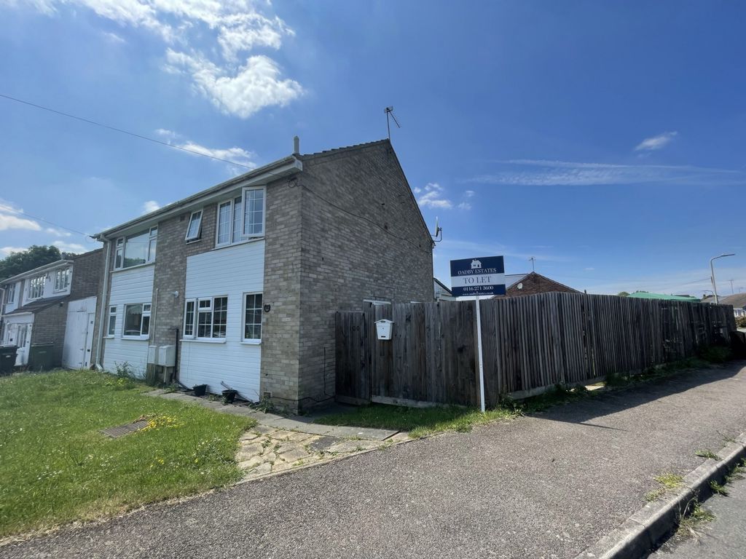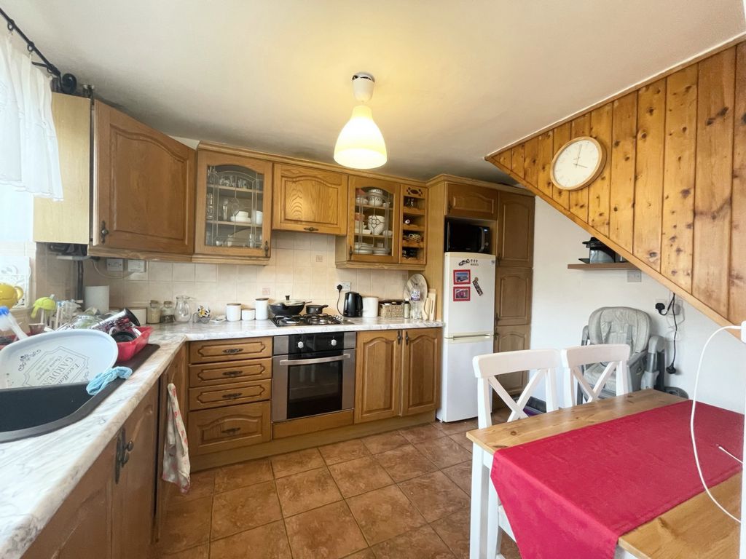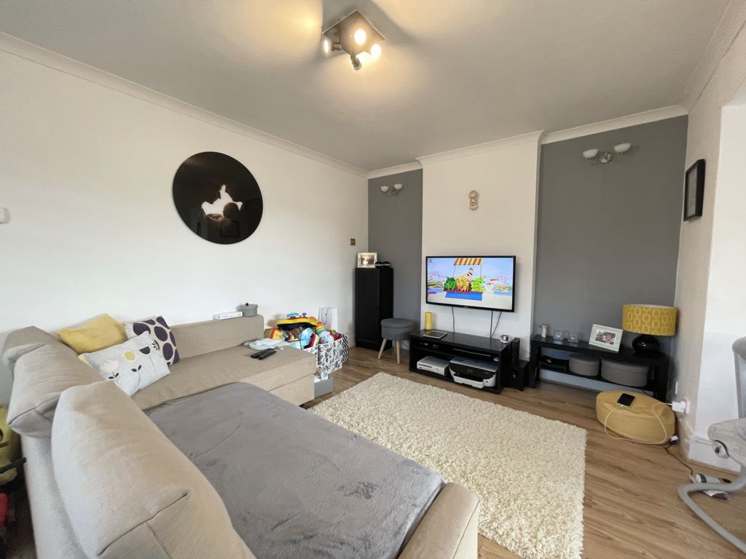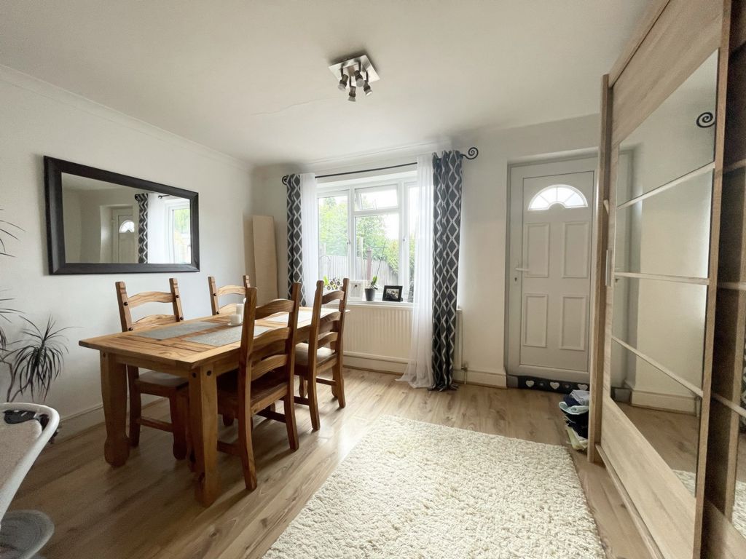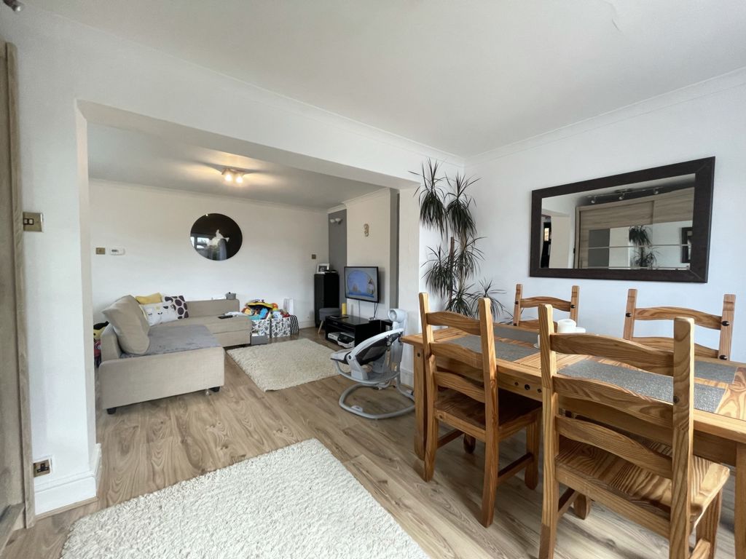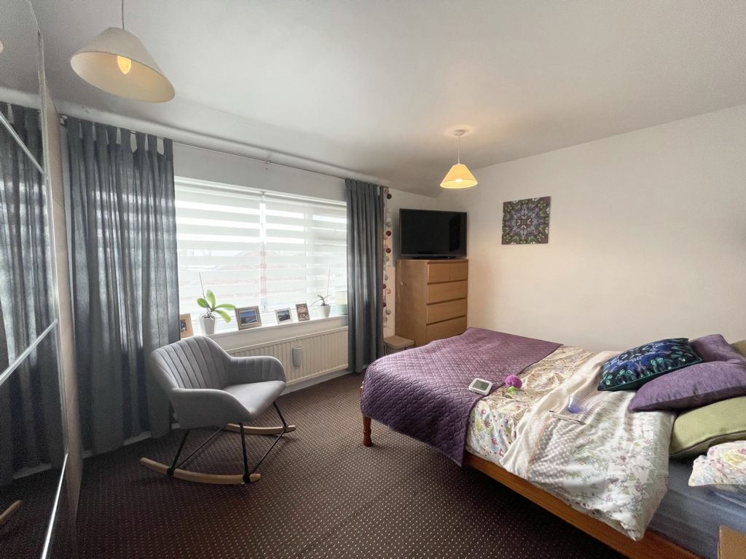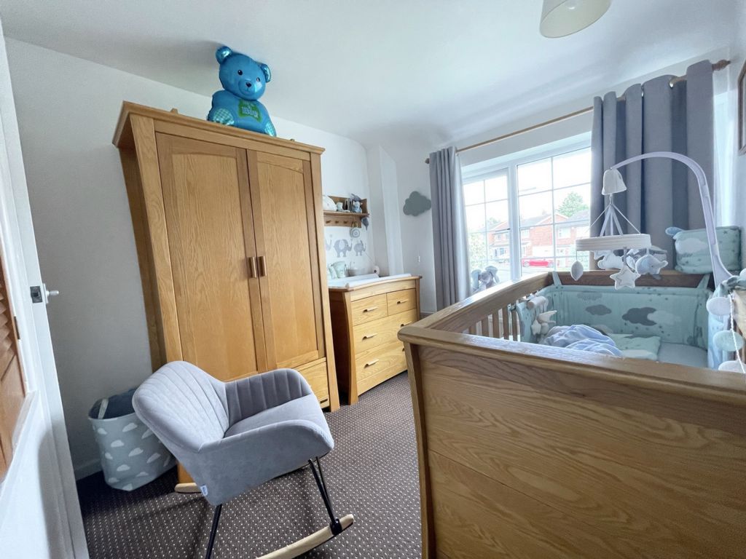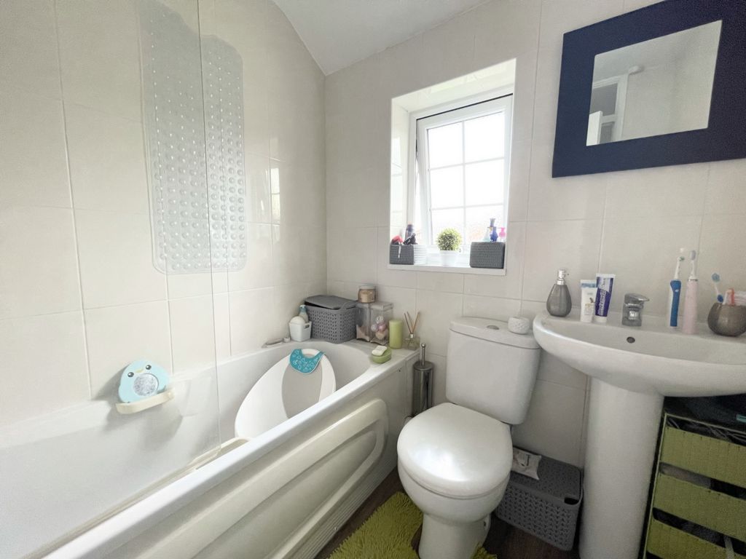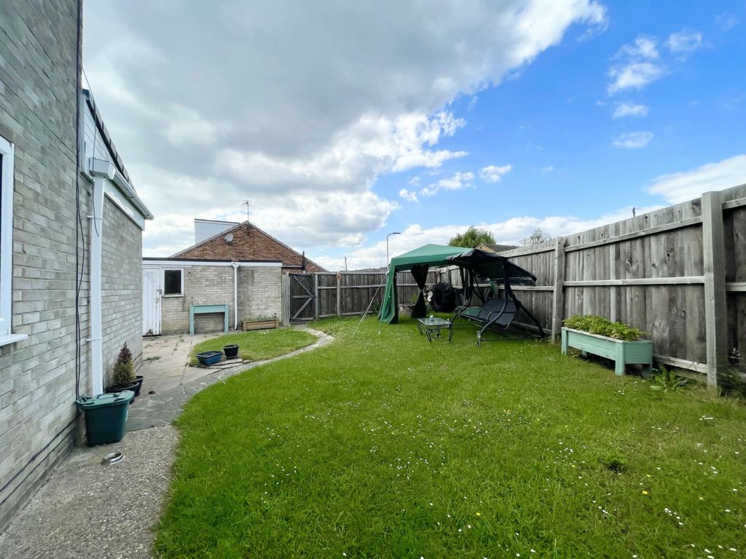2 Bedroom Semi Detached Let in Oadby - £975 pcm Tenancy Info
TWO BEDROOM SEMI DETACHED
PRIME LOCATION
FRONT AND REAR GARDENS
LARGE LOUNGE / DINER
BATHROOM WITH SHOWER
DETACHED GARAGE
GAS CENTRAL HEATING
Oadby Estates have great pleasure in offering the market this Two Bedroom Semi Detached property to let located on Severn Road, Oadby. The accommodation consists of; spacious lounge/diner, large kitchen, two spacious bedrooms and family bathroom. Externally, there is front and rear gardens with a detached garage at the side of the property. The property is located in a sought-after area and is close to local amenities and schools - Manor High School, Brookside Primary and Launde Primary are all within short walking distance. The doctor's surgery, chemist and co-op are also within close proximity. Contact Oadby Estates on 0116 271 36 00 for more information or to arrange a viewing.
| Lounge/ Diner | 21'10" x 14'1" (6.65m x 4.29m) Spacious Lounge/ Diner with laminate flooring throughout, neutral decor, two double glazed windows one to the rear of the property one to the side both with radiators underneath. Double glazed door leading to garden. | |||
| Kitchen | 12'9" x 8'6" (3.89m x 2.59m) Large kitchen comprises of wooden wall and base units, two double glazed windows to the front and intergrated oven with hob. | |||
| Bedroom One | 10'3" x 12'8" (3.12m x 3.86m) Spacious double with fitted wardrobes, large window to the rear with radiator underneath and carpeted. | |||
| Bedroom Two | 8'5" x 8'3" (2.57m x 2.51m) Double Room with large double glazed window to front with radiator underneath, fitted wardrobe and carpet. | |||
| Bathroom | Bathroom consists of bath with electric shower overhead, radiator to side and frosted window to front. |
IMPORTANT NOTICE
Descriptions of the property are subjective and are used in good faith as an opinion and NOT as a statement of fact. Please make further specific enquires to ensure that our descriptions are likely to match any expectations you may have of the property. We have not tested any services, systems or appliances at this property. We strongly recommend that all the information we provide be verified by you on inspection, and by your Surveyor and Conveyancer.



