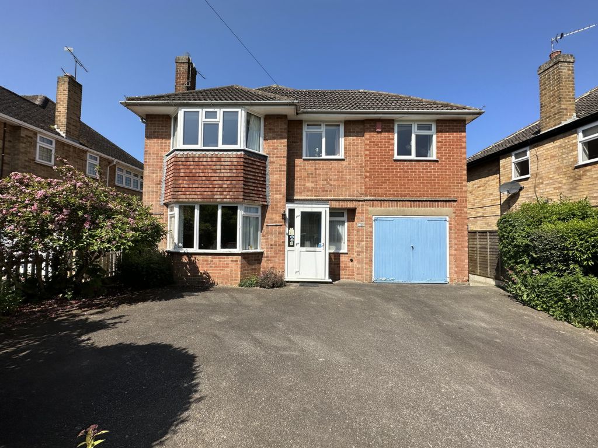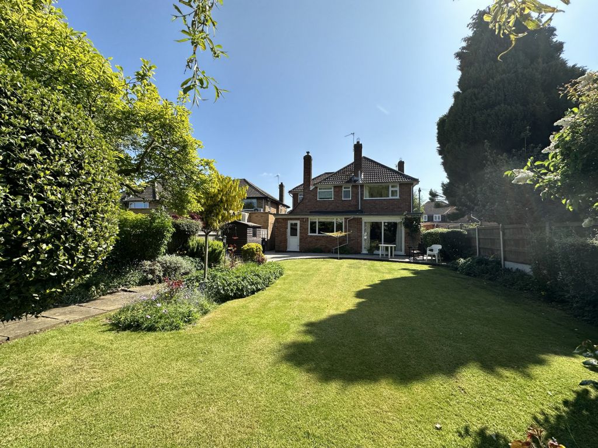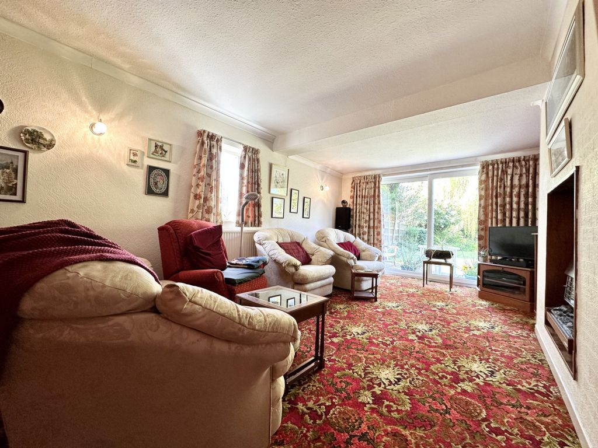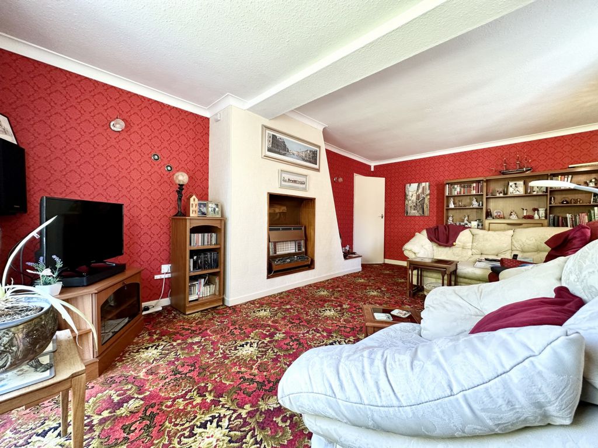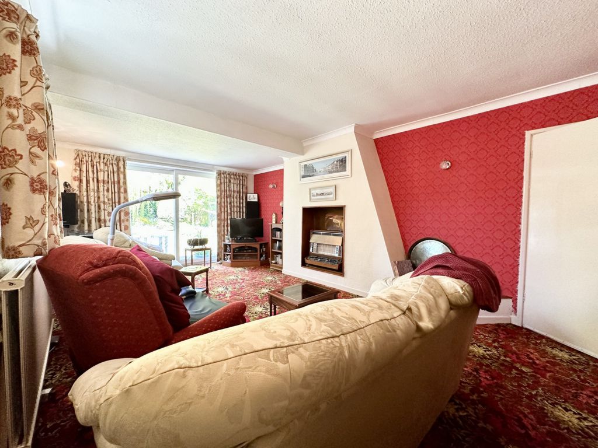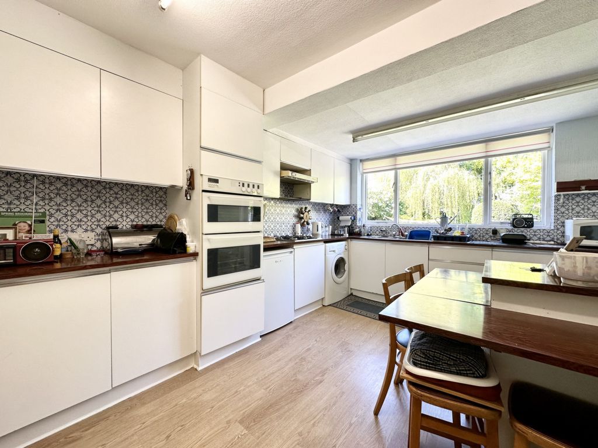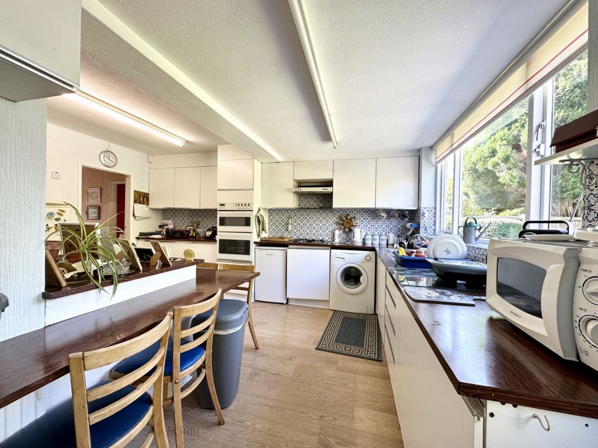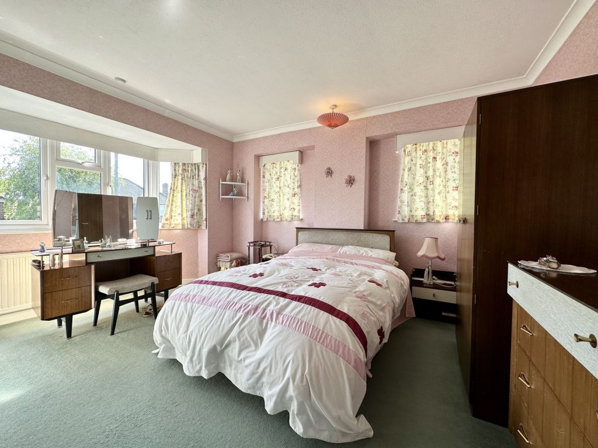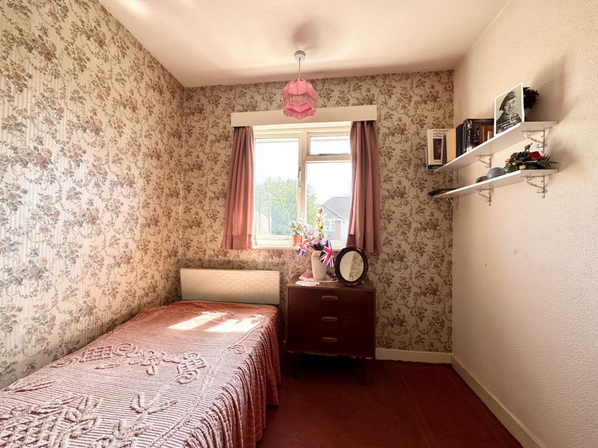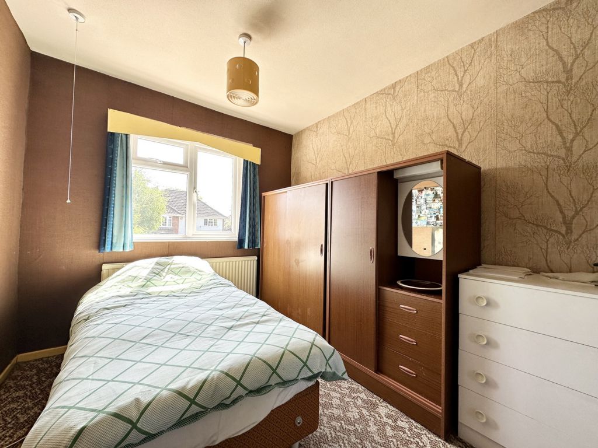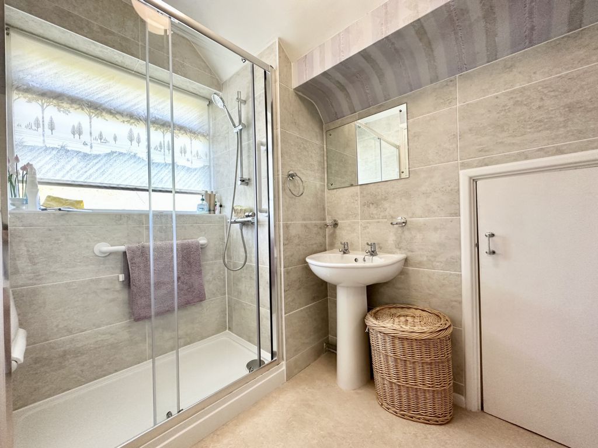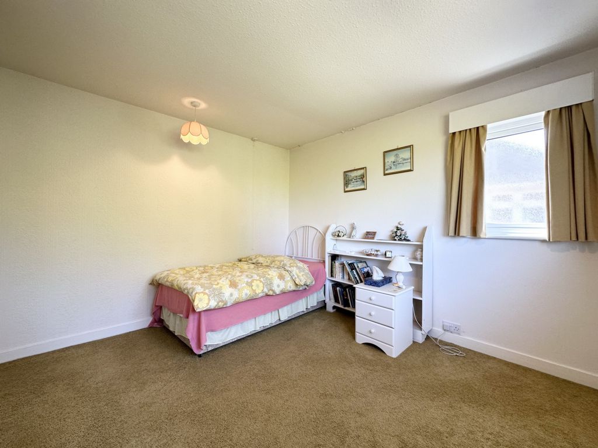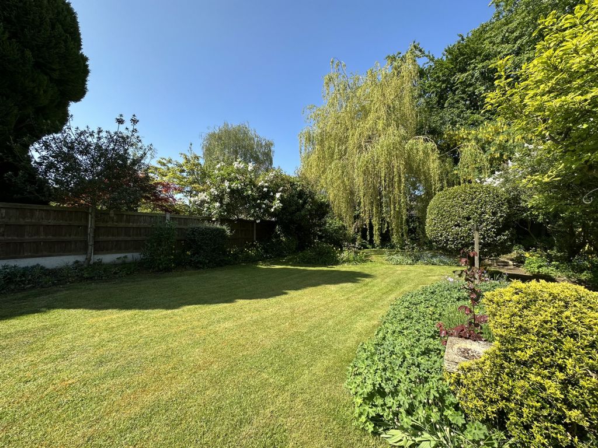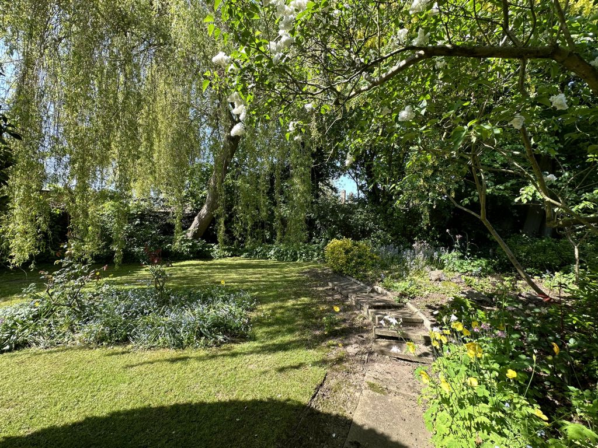4 Bedroom Detached Sold STC in Oadby - Guide Price £500,000
4 BEDROOM DETACHED
SOUGHT AFTER LOCATION
DRIVEWAY AND GARAGE
SCHOOL CATCHMENT
PREVIOUSLY EXTENDED
WELL MAINTAINED GARDEN
Oadby Estates are proud to present to the market this 4-bedroom detached property located sought after Half Moon Crescent in Oadby - LE2. The ground floor of the property consists of a porch, entrance hall, lounge, dining room, breakfast kitchen and guest W.C. The first floor consists of four well sized bedrooms and a family bathroom with separate W.C. Externally, to the front of the property there is a well sized driveway for multiple cars and integral garage. To the rear of the property there is a well maintained, mature garden with large patio and lawn areas.
Upon entering the property, you get an immediate feeling of a very light and open property. The large rear windows that overlook the lovely garden brighten up the house and create a very peaceful and quiet environment. The property has been previously extended and boasts a generous living space with the opportunity to extend further (stpp). The property also benefits from a recently fitted combination boiler and a good EPC rate.
Half Moon Crescent attracts very house-proud clientele in a very sought-after area of Oadby. The crescent has minimal through traffic and is nicely tucked away off Launde Road. The Local schooling including Launde Primary, Brookside Primary School and Manor High School are within close walking distance with other amenities including the Oadby Village, Co-op and a doctor's surgery also being close by. The A6 provides routes to the city centre and major motorway links.
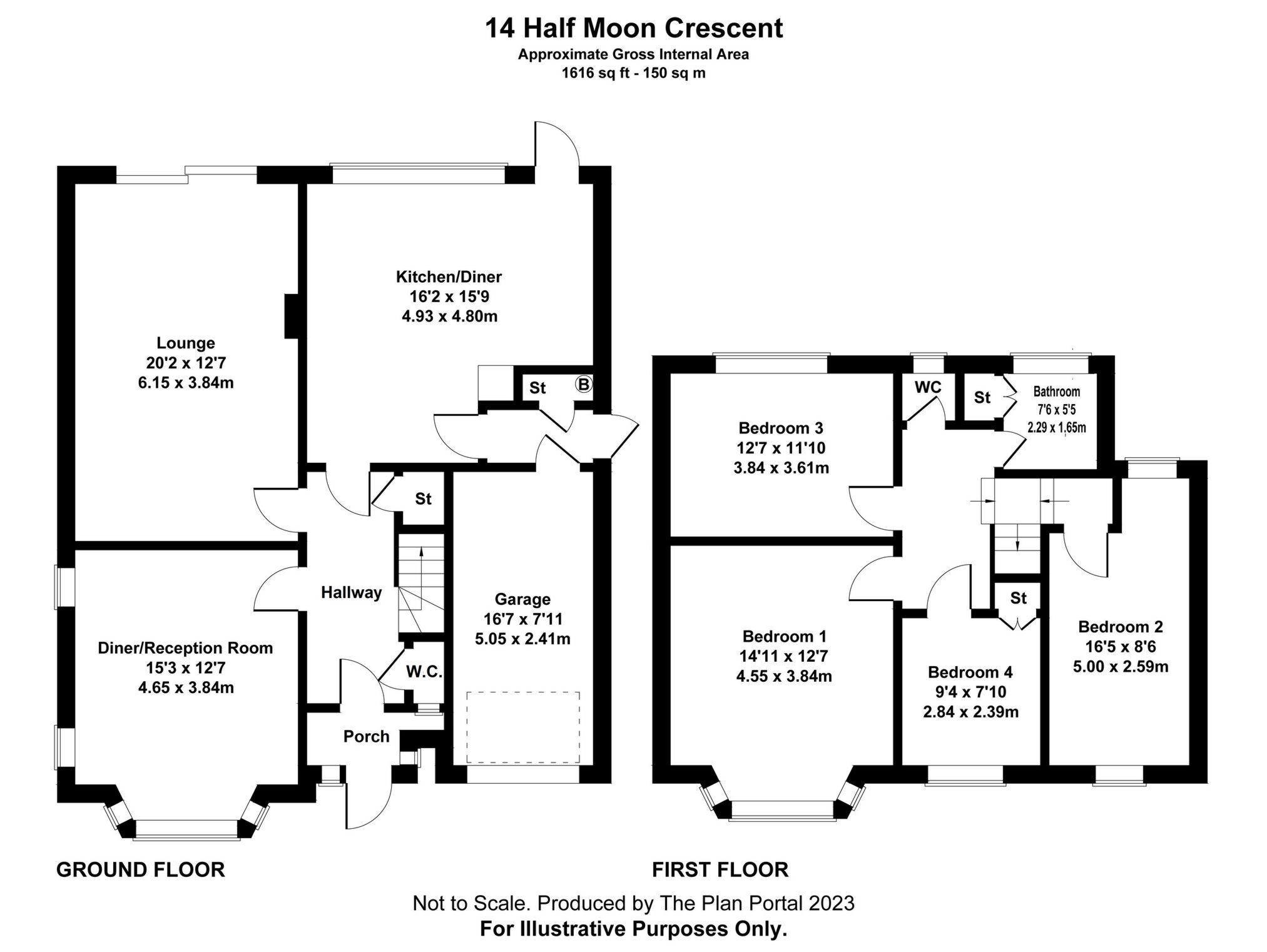
IMPORTANT NOTICE
Descriptions of the property are subjective and are used in good faith as an opinion and NOT as a statement of fact. Please make further specific enquires to ensure that our descriptions are likely to match any expectations you may have of the property. We have not tested any services, systems or appliances at this property. We strongly recommend that all the information we provide be verified by you on inspection, and by your Surveyor and Conveyancer.



