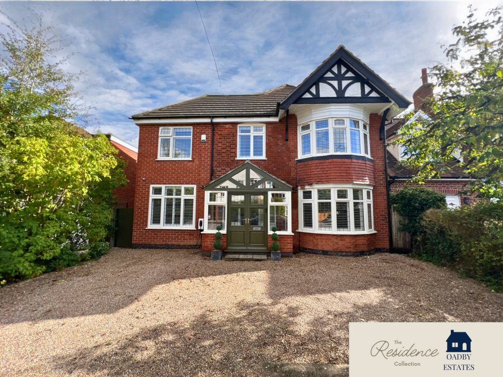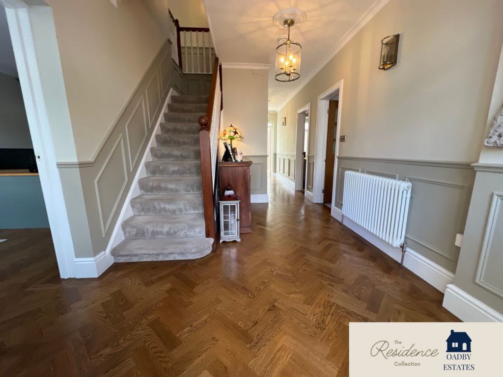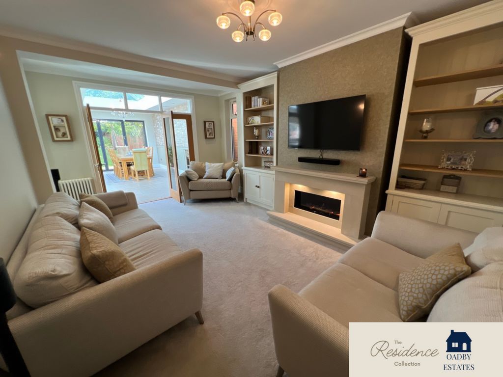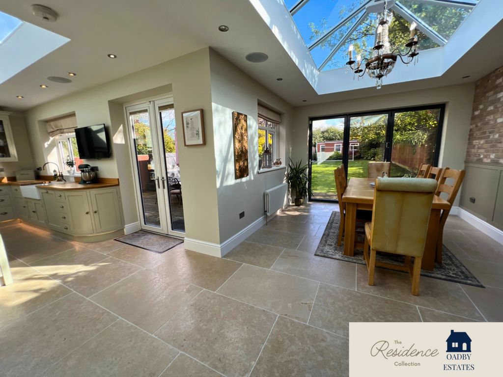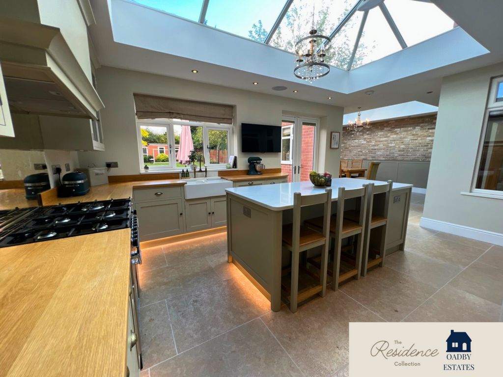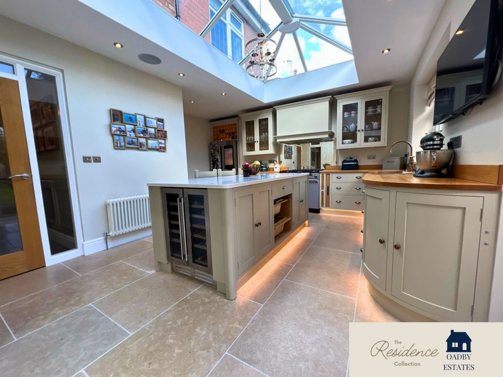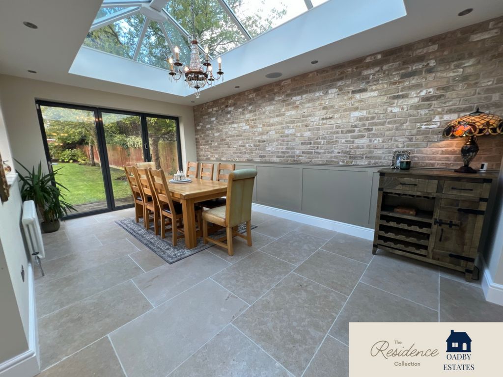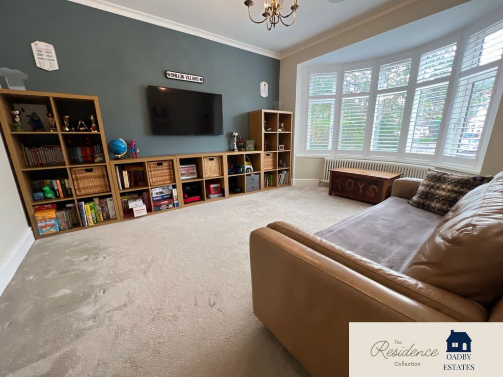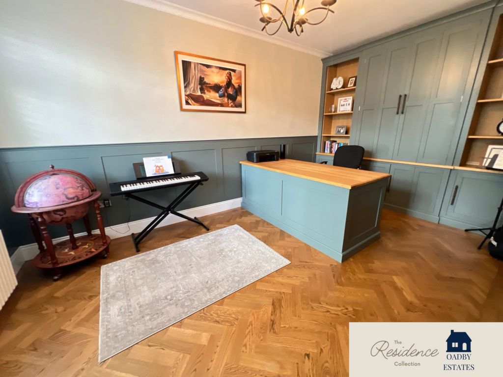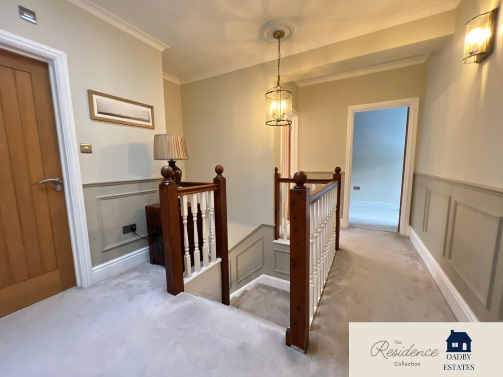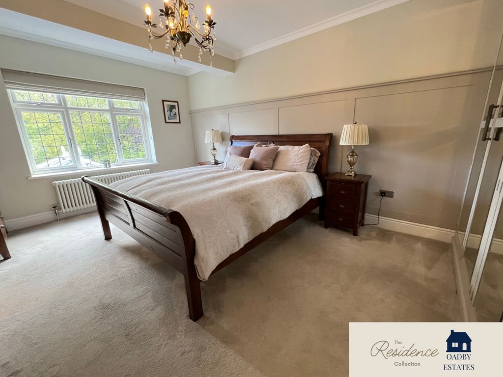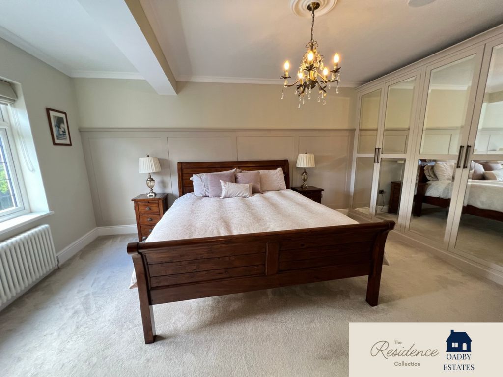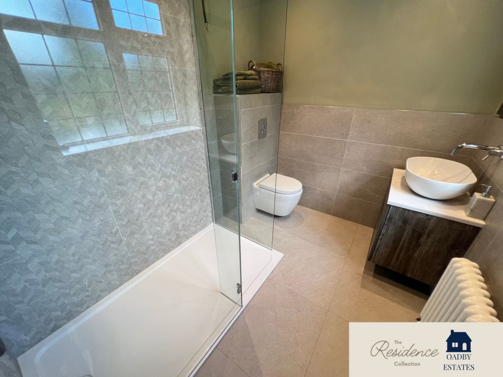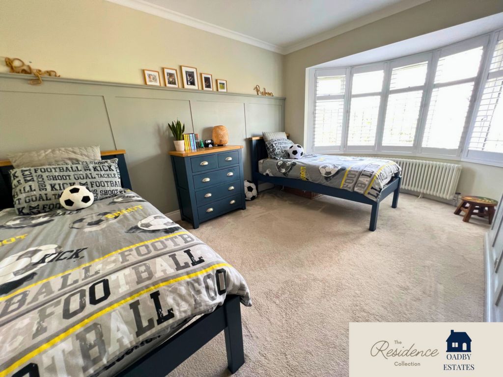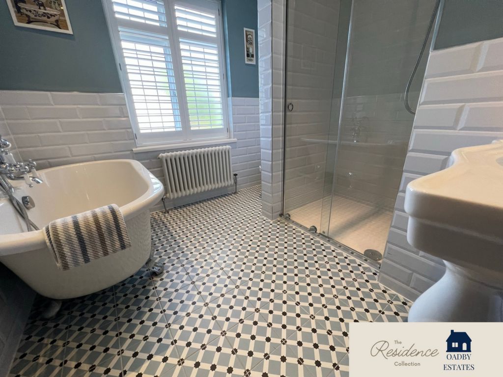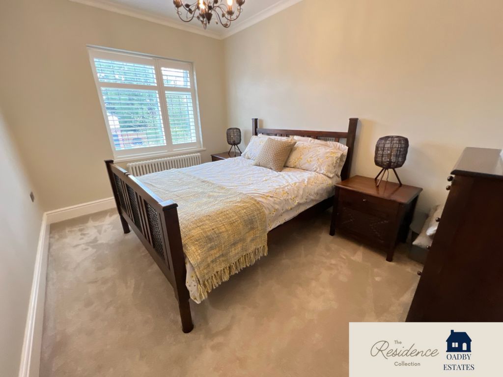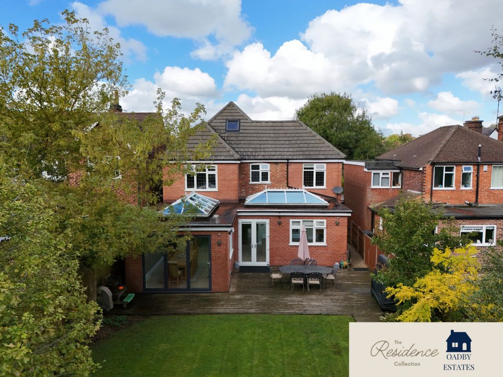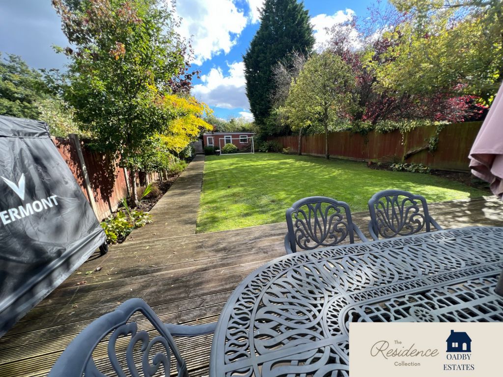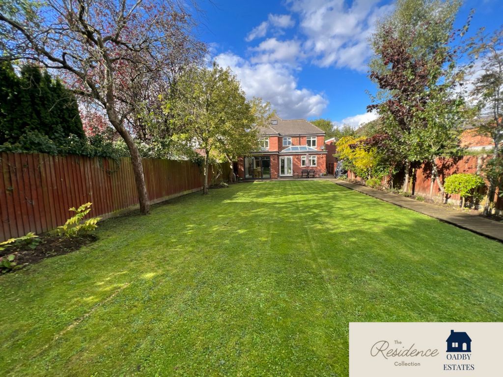4 Bedroom Detached For Sale in Stoneygate - Guide Price £825,000
4 BEDROOM DETACHED
SOUGHT AFTER LOCATION
BEAUTIFULLY PRESENTED
LARGE FAMILY LIVING
DRIVEWAY
EXTENSIVE GARDEN
Oadby Estates Residence Collection are pleased to present to the market this 4-bedroom detached executive home located on Shanklin Drive, Stoney - LE2. In brief, the property consists of porch, entrance hall, lounge, office/study, further reception room, open living kitchen diner, utility and ground floor guest W.C. The first floor includes four double bedrooms, principal with a lovely ensuite bathroom, and the main family bathroom. Externally, the property consists of off-road parking for multiple cars with EV charging point and an extensive rear garden with decking and lawn area.
Upon entering the property, you reach a large, welcoming entrance hall that runs through the property access to the main areas. The oak solid block herringbone parquet wood floor runs through the hallway, study, cloakroom and W.C. The front reception room is currently being used as a playroom and is one of three reception rooms on the ground floor. The Study includes customized panelling, cabinets and desk with a front facing window.
The focal point of the property is the living kitchen dining areas at the rear of the property. The kitchen is finished to a very high level with Dijon Seasoned Limestone Flooring that is underfloor heated throughout the kitchen dining as well as the pantry and utility. Montagus of Leicester designed this bespoke kitchen with integrated Neff appliances, a beautiful island for further storage and ample wall & base units; all finished with Carrara Quartz and American White Oak worktops. Within this space, there are two large sky lights, double French doors and bifold doors to the rear, letting ample light flow through from the south. Doors from the dining area conveniently lead into the lounge which could act as an overflow for entertaining or can be privately closed off for a cozy lounge with fireplace.
On the first floor, the landing provides access to all four bedrooms and the family bathroom. There is also access to the loft area with drop down ladder, boarding for ample storage and Velux window. The principal bedroom is very well sized with bespoke wardrobes and an adjacent ensuite. The further 3 bedrooms are also double bedrooms and the family bathroom includes separate bathtub and shower enclosure.
The rear garden is very well presented with shaped lawn, decking area and shrubbery areas. The south facing garden is perfect for entertainers and families as the bifold doors and French doors provide great views and access into the sizeable gardens. Additionally, there is an outhouse with power and water.
Additional benefits of the property include woodgrain UPVC double glazing throughout with made to measure wood shutter blinds, 4 separate ceiling speaker zones with Wi-Fi/Bluetooth capability and Cat 6 cabling to 4 TV points with HDMI Matrix enabling 8 inputs.
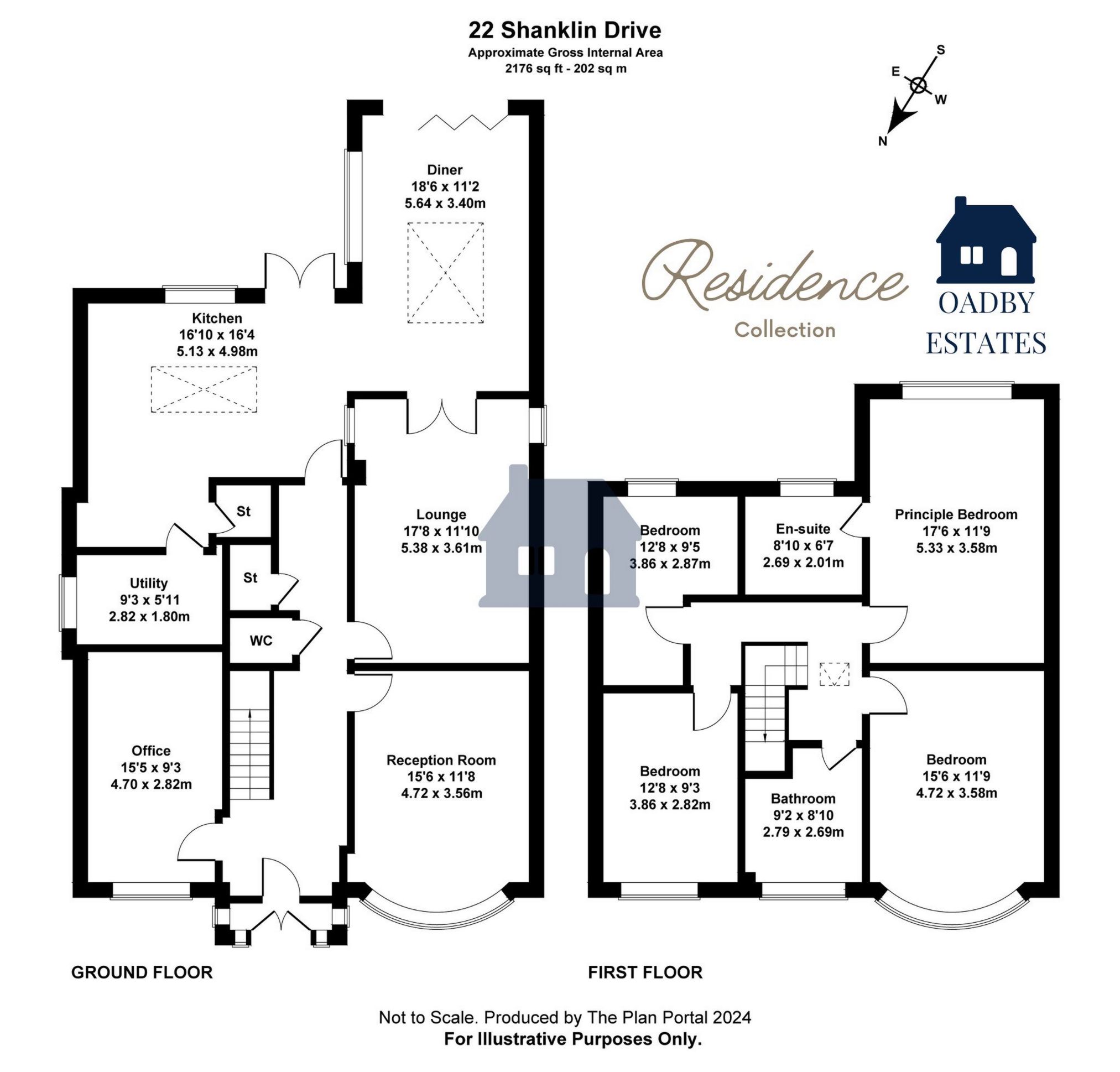
IMPORTANT NOTICE
Descriptions of the property are subjective and are used in good faith as an opinion and NOT as a statement of fact. Please make further specific enquires to ensure that our descriptions are likely to match any expectations you may have of the property. We have not tested any services, systems or appliances at this property. We strongly recommend that all the information we provide be verified by you on inspection, and by your Surveyor and Conveyancer.



