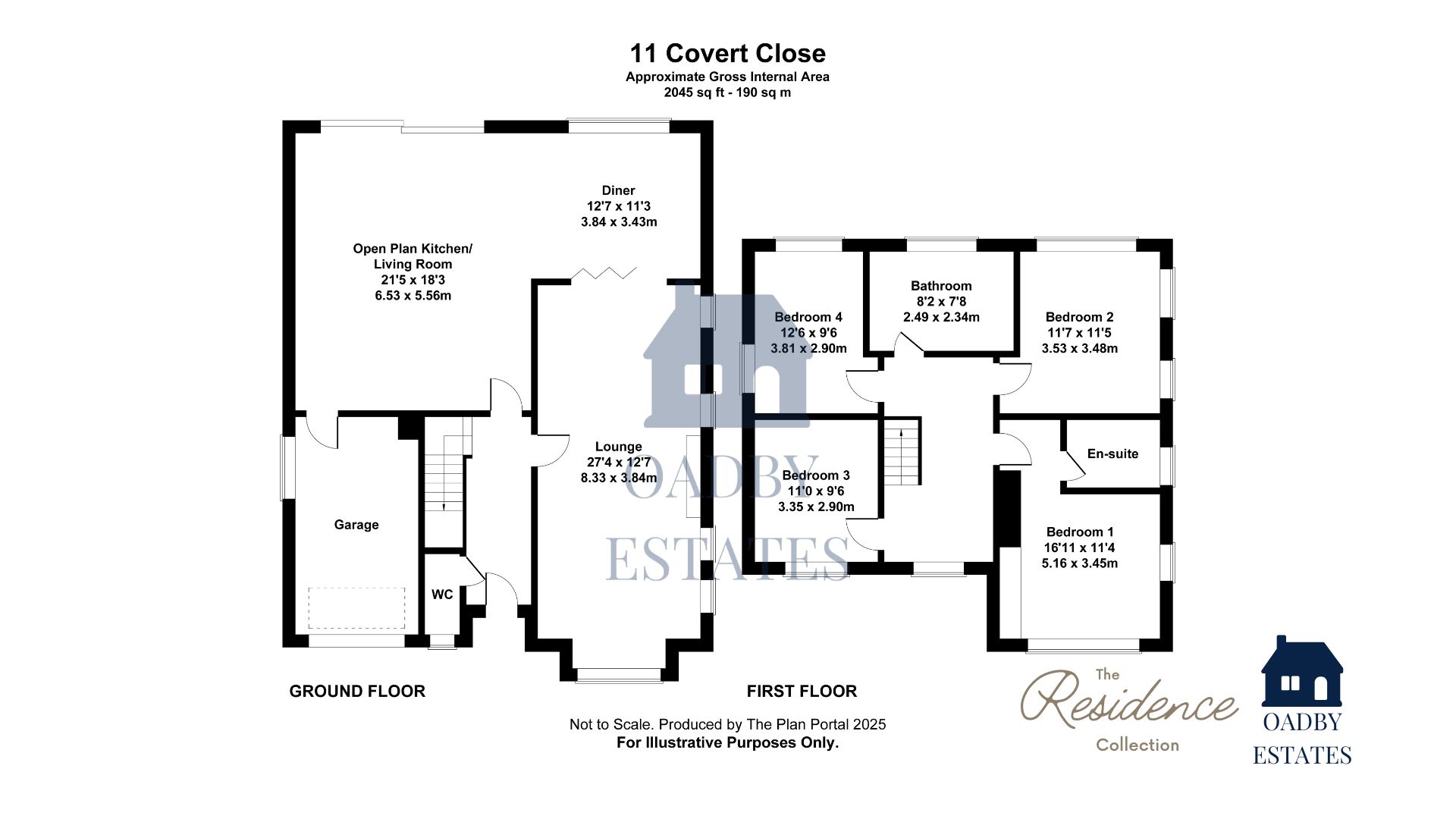 Tel: 0116 271 3600
Tel: 0116 271 3600
Covert Close, Oadby, Leicester, LE2
For Sale - Freehold - Keen to sell £749,950
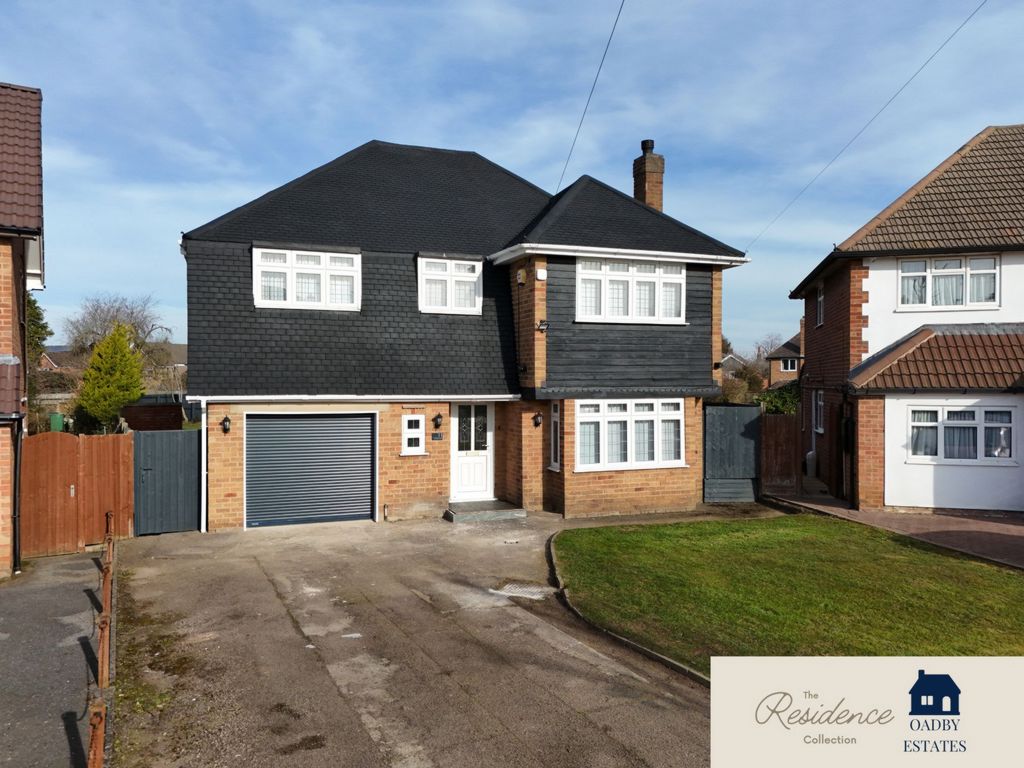
4 Bedrooms, 2 Receptions, 2 Bathrooms, Detached, Freehold
The Oadby Estates Residence Collection are proud to present to the market this newly renovated extended four-bedroom detached property located on Covert Close, Oadby. The ground floor of the property consists of entrance hall, large lounge, extensive open planned kitchen living diner, integral garage/utility and guest W.C. The first floor consists of four double bedrooms, principal with ensuite and family bathroom with bathtub. Externally, there are extensive front and rear gardens, off road parking for multiple cars and garage access.
The property has been extended with ample living space that is perfect for family living has undergone an extensive renovation including bathrooms and kitchen. The kitchen area is stunning and can be the central point of the home for families and for entertaining. The adjacent lounge is also a very large space and can be opened up via triple doors to the kitchen.
The first-floor gallery landing provides access to all bedrooms and the family bathroom.
To the front of the property, the driveway can fit multiple cars and sets the house back from the road. The front garden could also be used to extend the current driveway. The rear garden is very private with a nice lawn, patio and side patio.
Covert Close is located on a very sought after, private cul-de-sac within walking distance to local schools including Manor High School and Brookside primary as well as being in the catchment for Beauchamp College. The Cul-de-sac boasts elite clientele with executive properties. The A6 provides direct links to the city centre and major motorways.

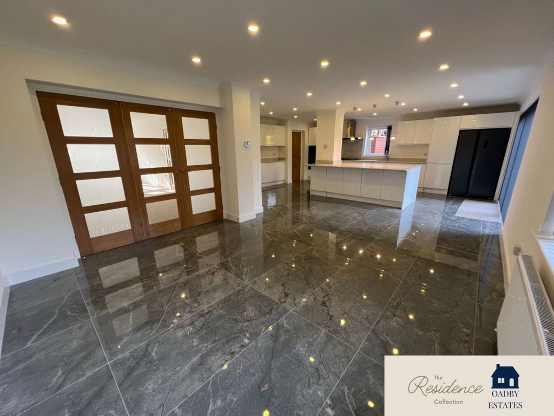
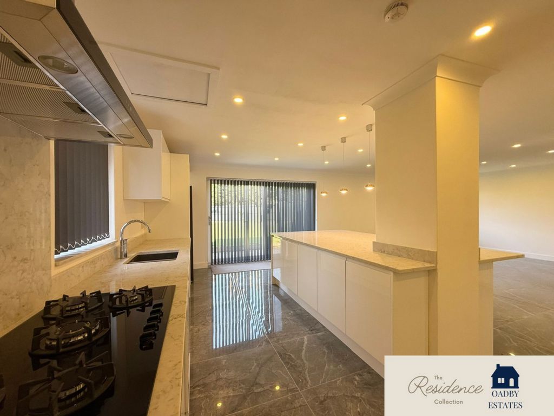
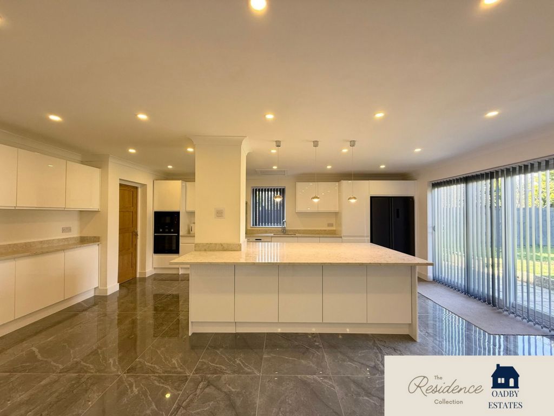
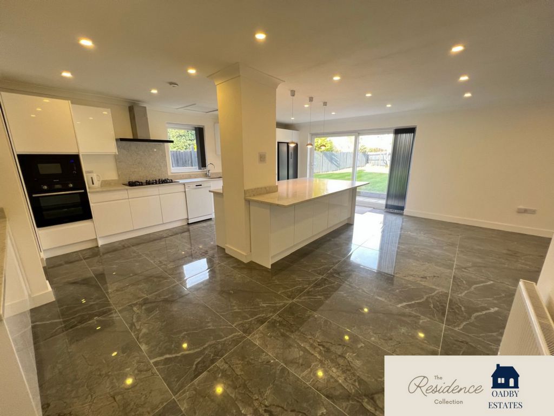
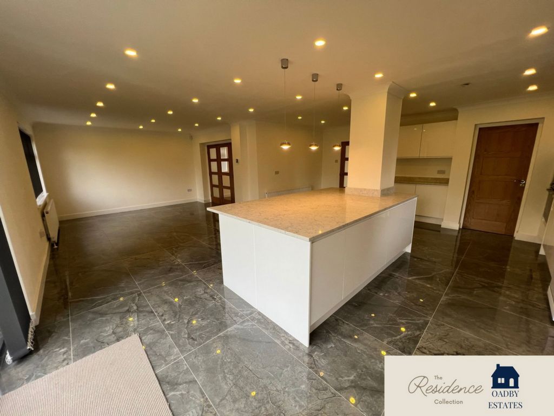
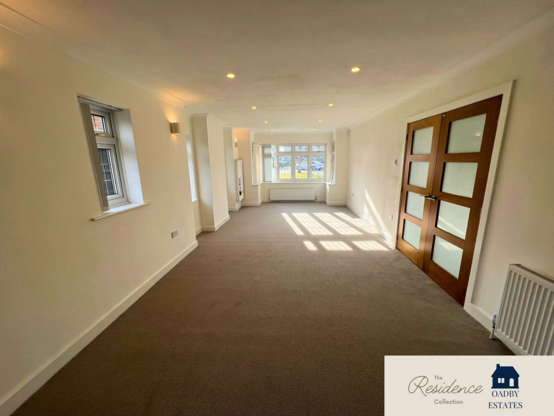
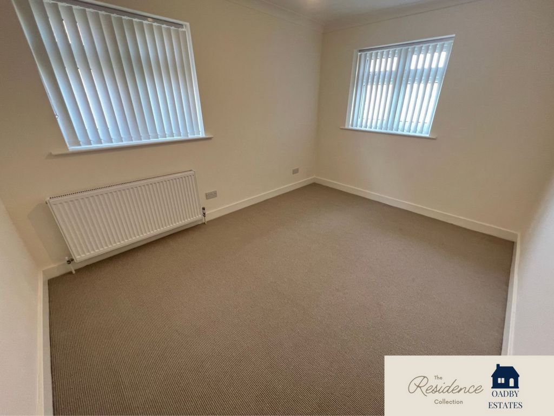
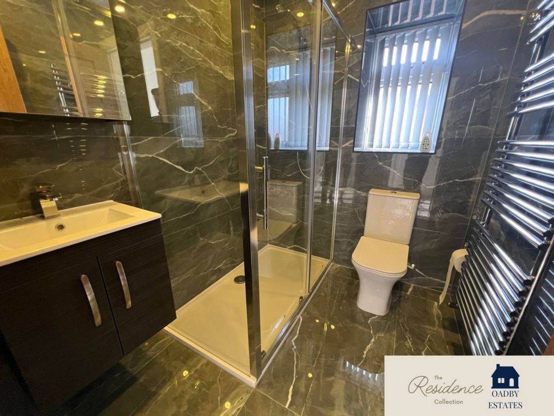
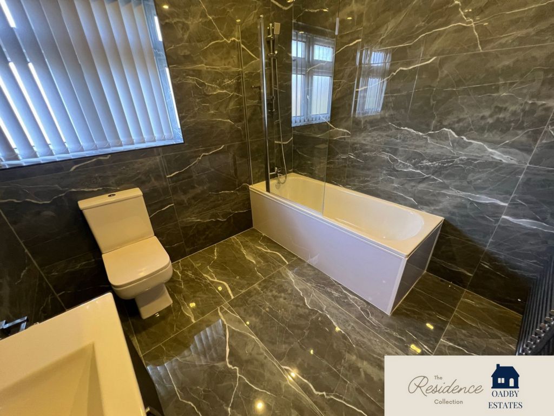
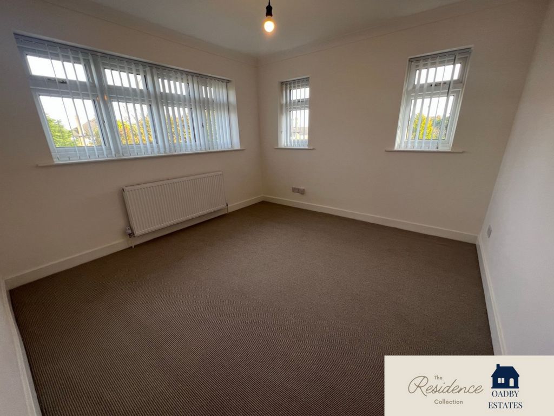
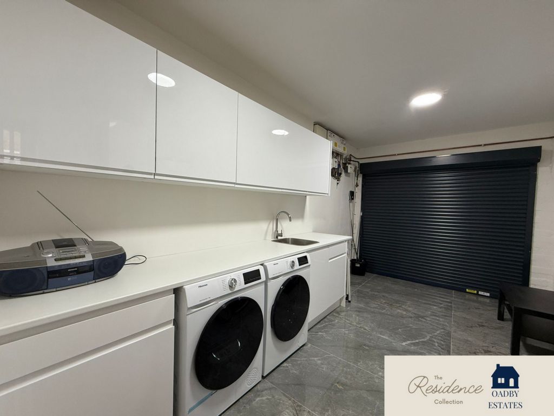
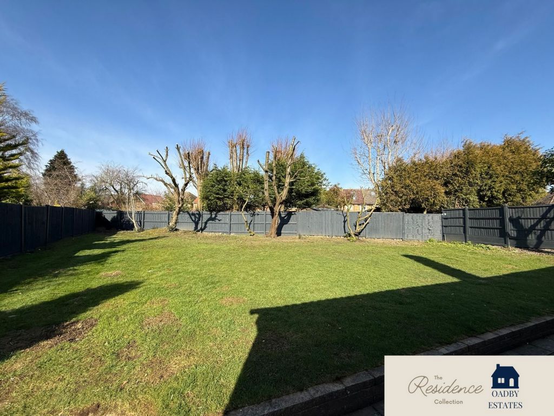
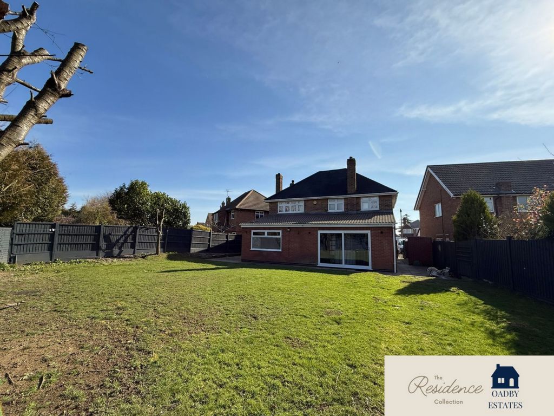
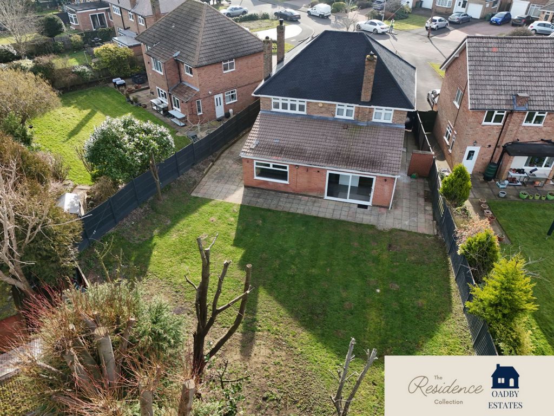
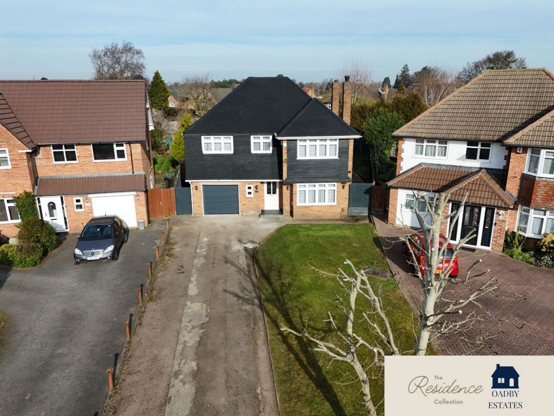
| Entrance | | |||
| Lounge | 27'4" x 12'7" (8.33m x 3.84m) | |||
| Diner | 12'7" x 11'3" (3.84m x 3.43m) | |||
| Open Plan Kitchen Living | 21'5" x 18'3" (6.53m x 5.56m) | |||
| Utility | 9'8" x 9'0" (2.95m x 2.74m) | |||
| W.C. | | |||
| Bedroom 1 | 16'11" x 11'4" (5.16m x 3.45m) | |||
| Bedroom 2 | 11'7" x 11'5" (3.53m x 3.48m) | |||
| Bedroom 3 | 12'6" x 9'6" (3.81m x 2.90m) | |||
| Bedroom 4 | 11'0" x 9'6" (3.35m x 2.90m) | |||
| Bathroom | 8'2" x 7'8" (2.49m x 2.34m) |
5 Stoughton Road
Oadby
Leicester
Leicestershire
LE2 4DS
