 Tel: 0116 271 3600
Tel: 0116 271 3600
Unit R, Oakland Road, Leicester, LE2
To Rent - £5,500 pcm
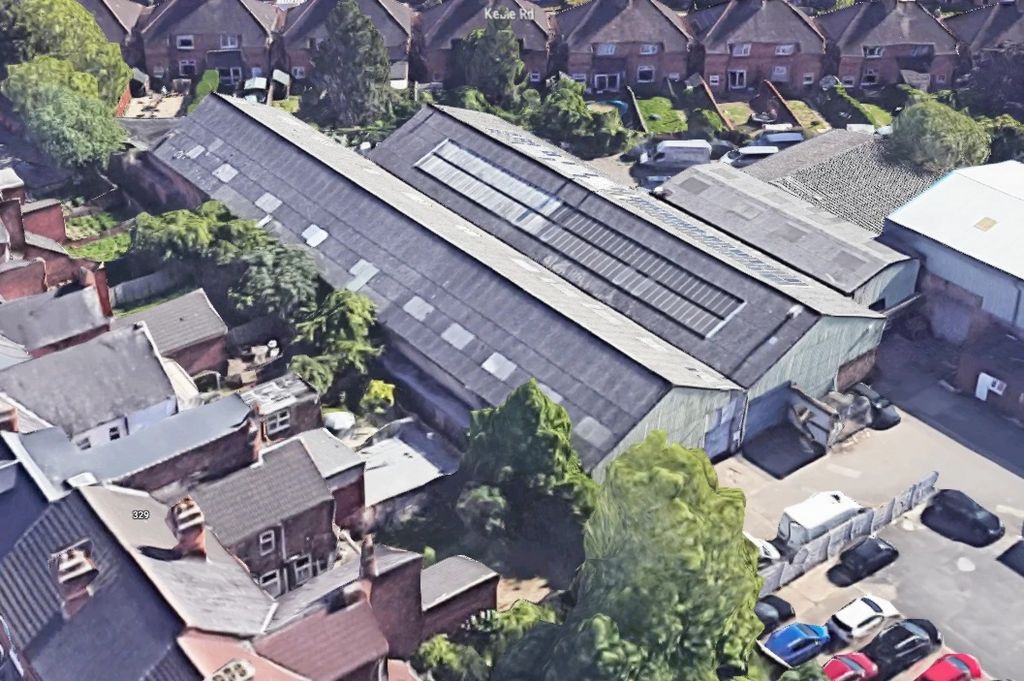
5,500 sq. ft. (510.97 sq. meters), Light Industrial
Storage Space
Spacious single-story ground-level storage area with an additional mezzanine floor for increased storage capacity.
The generous room design allows for efficient shelving and stacking to meet your extra storage needs.
Interior Spaces
Two interior spaces, ideal for office use, with a separate entrance from the front of the building and direct access to the primary storage area.
Access and Loading
The property features a shared loading bay and entrance, accessible via an access road that traverses the main site and connects with Oakland Road.
All surfaces are at ground level and suitable for forklift and pallet truck operations.
Kitchen
This unit boasts an independent kitchen equipped with a sink and hot water facilities.
It is fully prepared for the installation of an oven and hob, along with an under-counter fridge/freezer.
Ample wall and base units, as well as countertops, provide abundant storage space.
Bathroom
Toilet facilities are shared by both ground floor units and are conveniently accessed from the communal area.
These facilities encompass both men's and women's toilets and a shower room.
Available from 03 April 2025

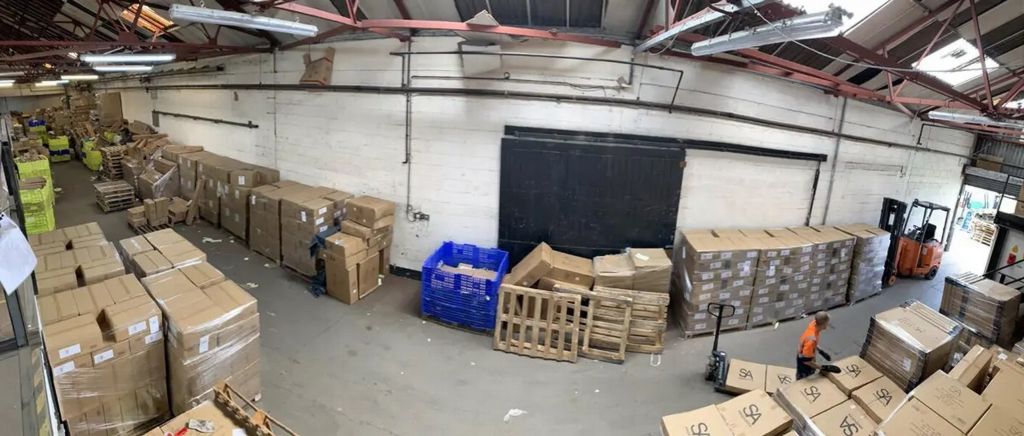
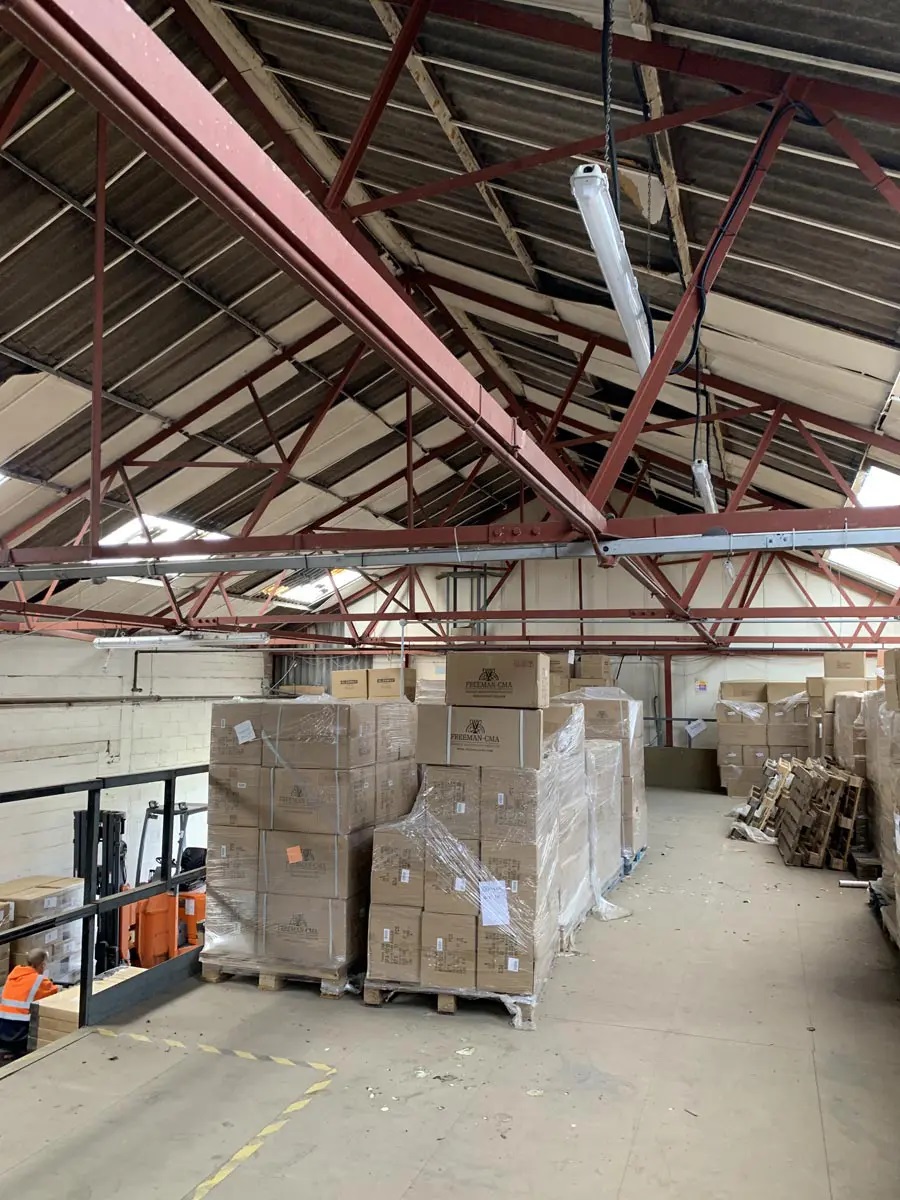
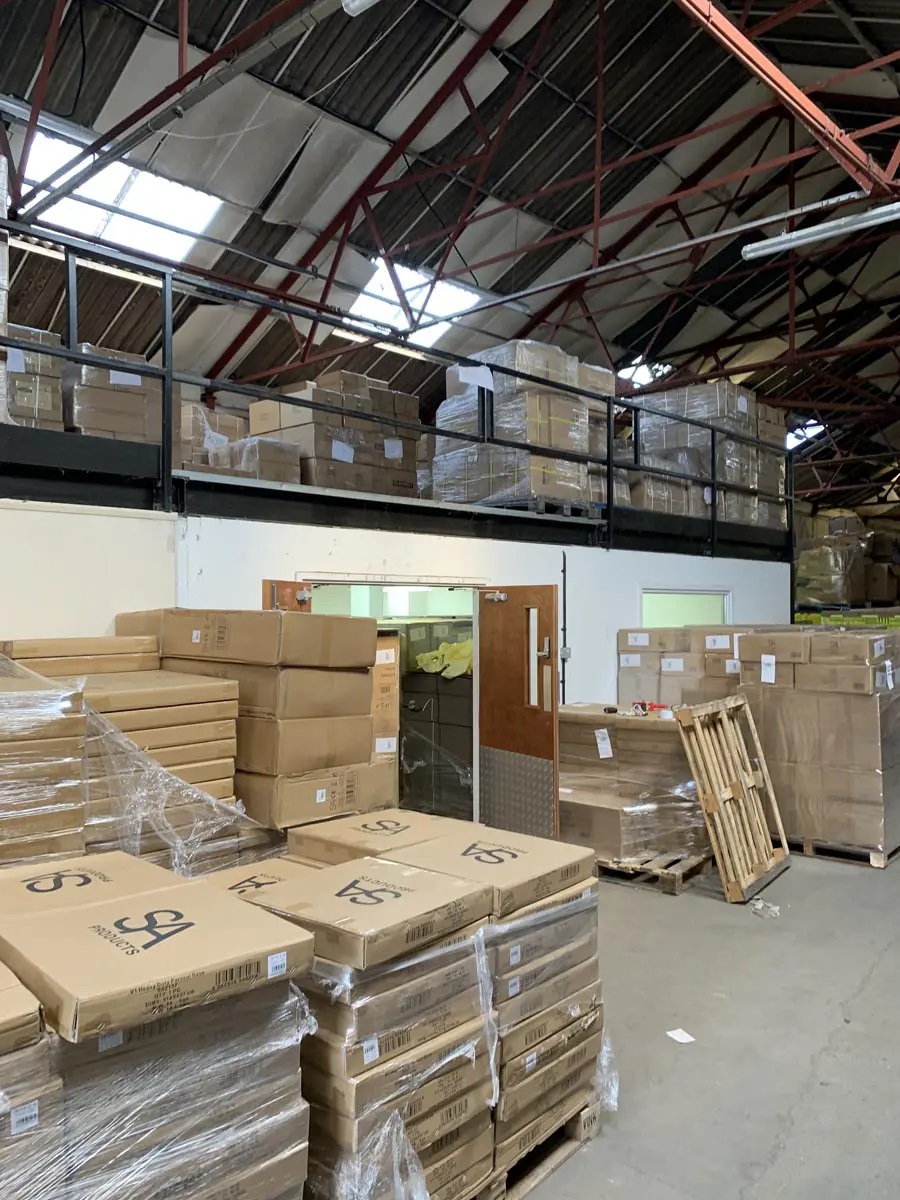
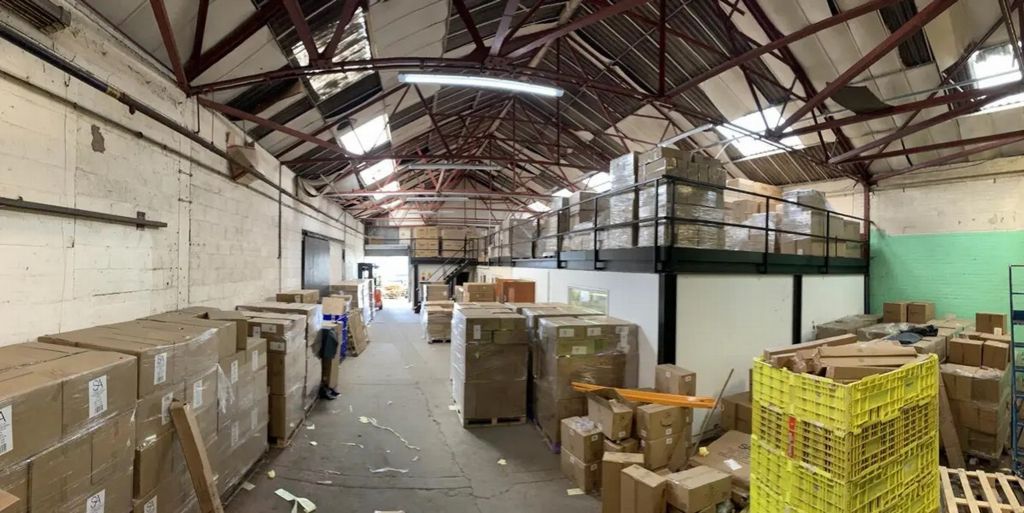
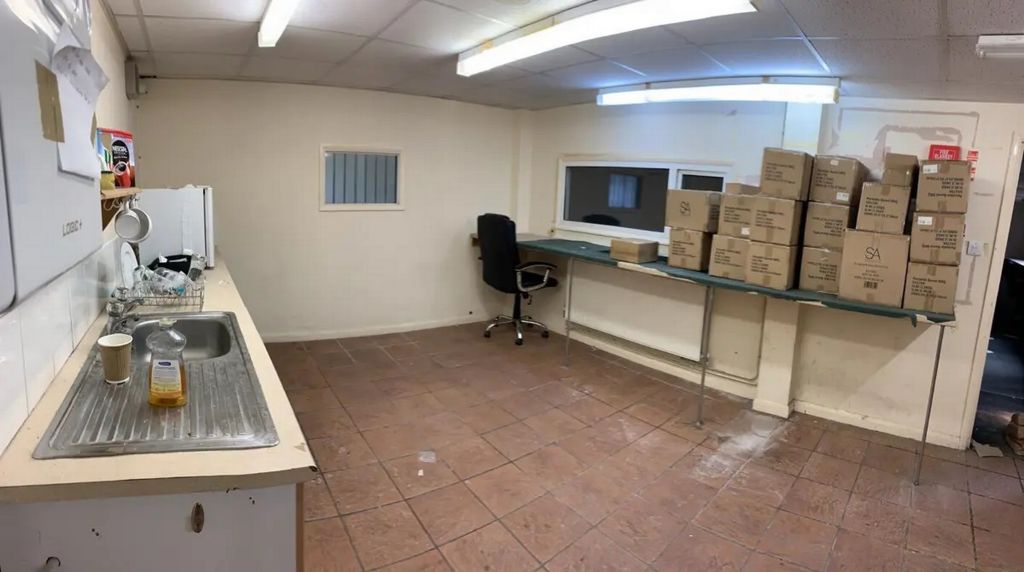
5 Stoughton Road
Oadby
Leicester
Leicestershire
LE2 4DS