 Tel: 0116 271 3600
Tel: 0116 271 3600
Canon Street, Belgrave, Leicester, LE4
Let - £1,195 pcm Tenancy Info
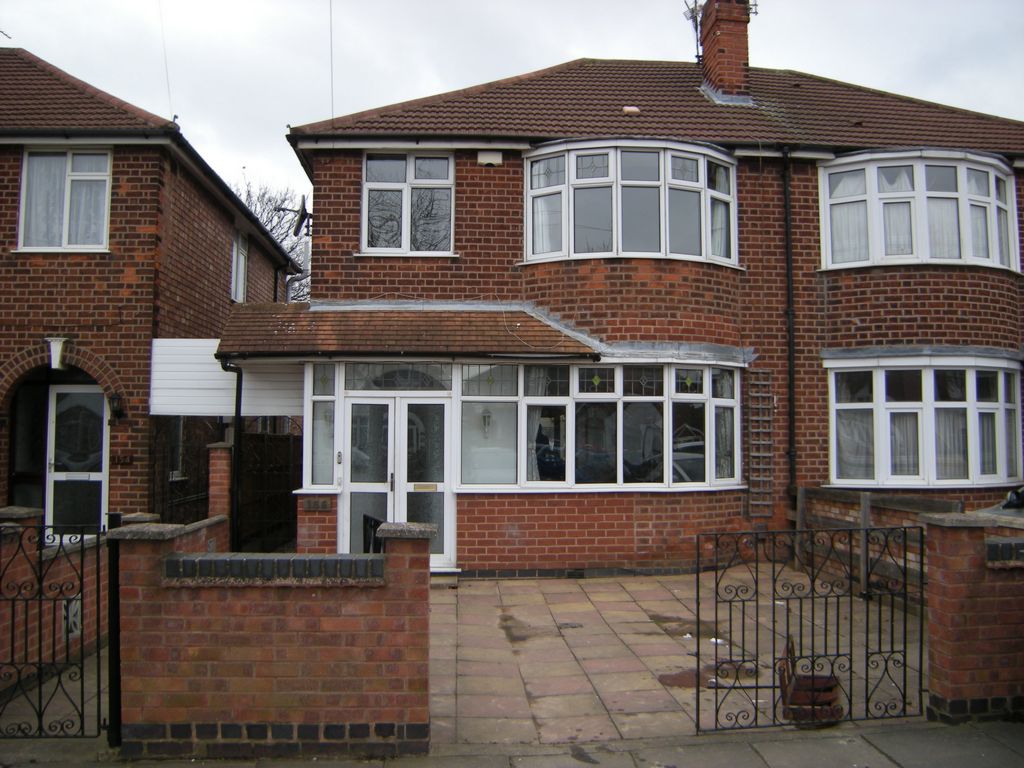
3 Bedrooms, 3 Receptions, Semi Detached, Unfurnished
Oadby Estates have great pleasure in offering the market this Three Bedroom Semi-Detached property, located on the popular Canon Street, LE4. The accommodation consists of Porch, Entrance Hall, 2 large Reception Rooms, Conservatory, Kitchen, W.C and Extra Reception Room to the ground floor. On the first floor, there are 3 Bedrooms and the Family Bathroom. Externally, the property has off road parking to the front and a well-presented garden to the rear with patio and lawn area.
The ample living space and prime location makes this property a must see. It is available immediately.
Available

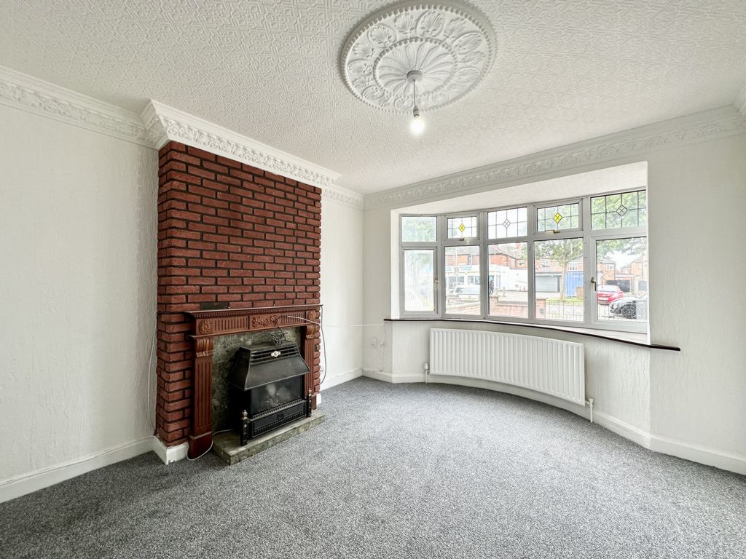
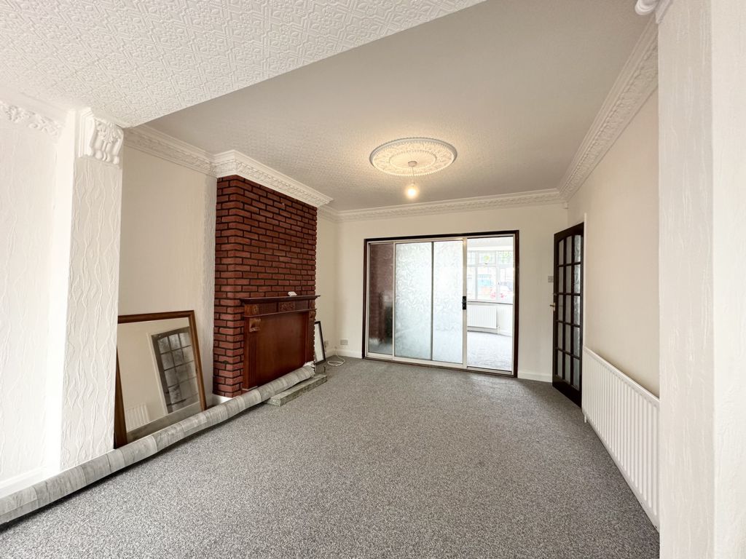
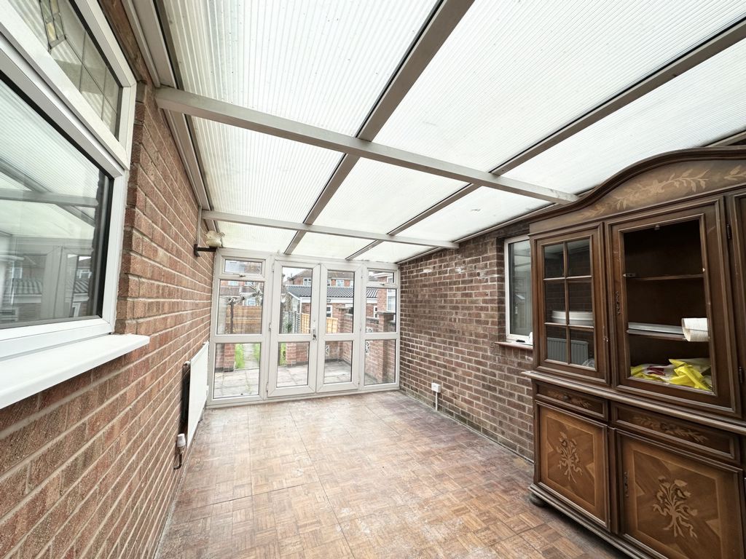
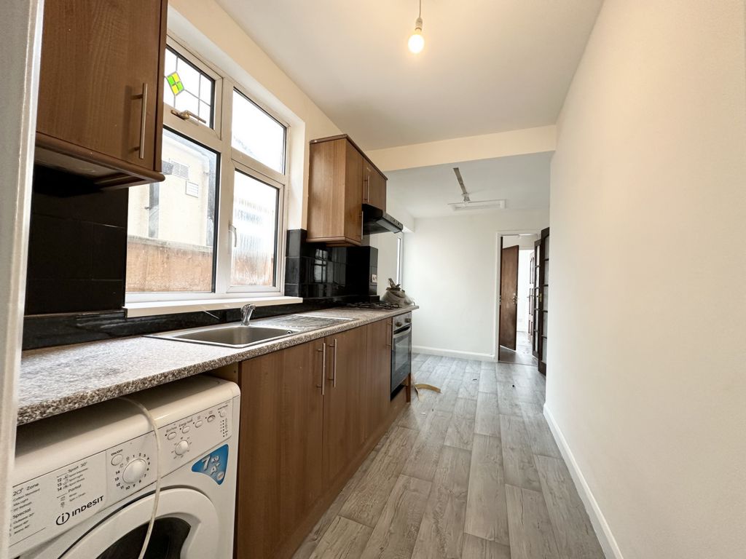
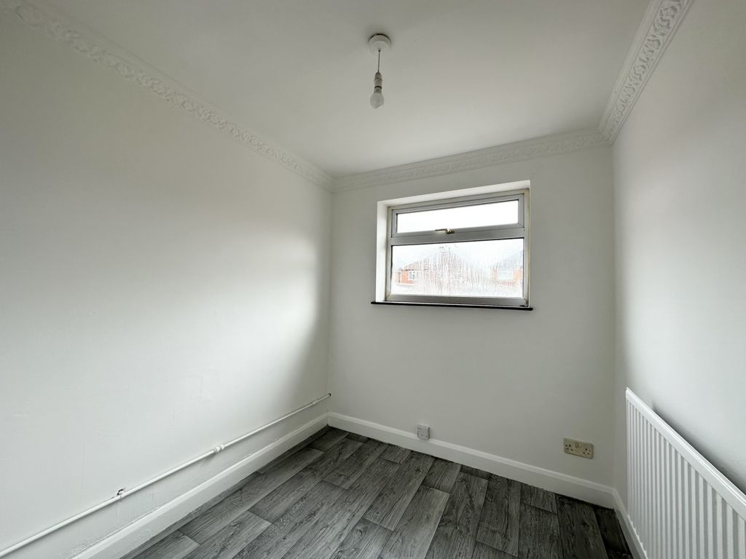
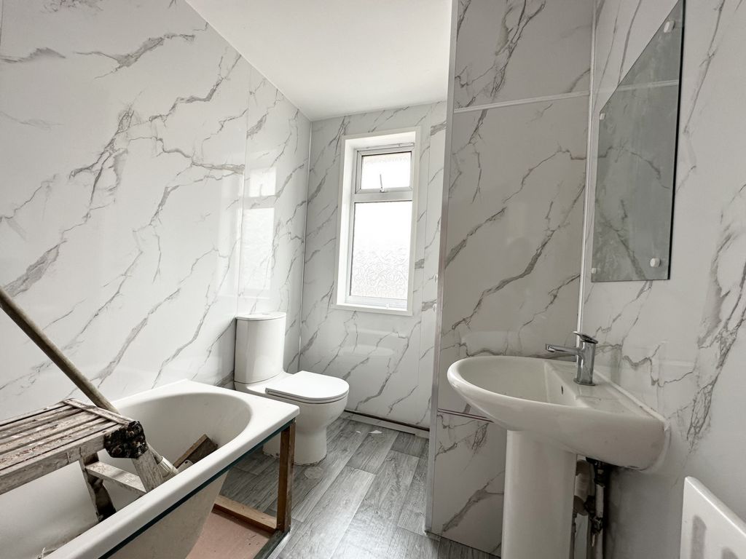
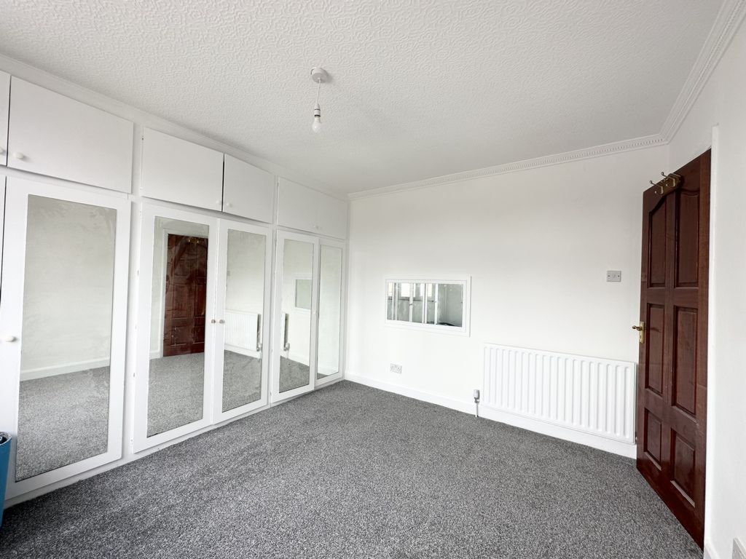
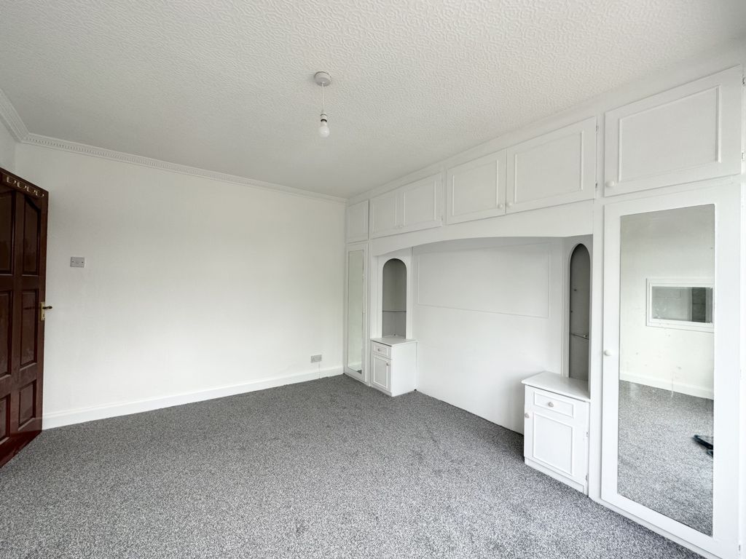
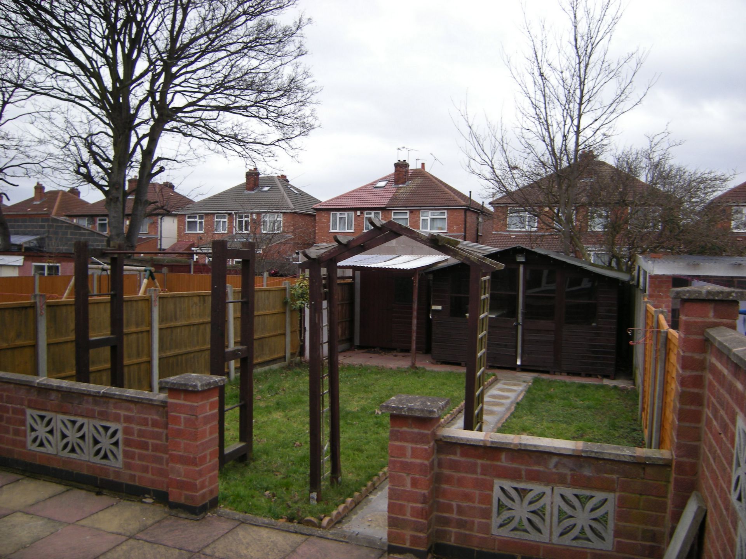
| Lounge | 12'2" x 12'1" (3.71m x 3.68m) Spacious lounge with original gas fireplace, large bay window to the front and sliding doors te the dining room. | |||
| Dining Room | 12'0" x 18'10" (3.66m x 5.74m) Sliding doors leading from lounge and door leading onto conservatory. | |||
| Conservatory | 9'3" x 14'9" (2.82m x 4.50m) Spacious room with double doors leading to garden, radiator to side wall. | |||
| Kitchen | 6'10" x 14'6" (2.08m x 4.42m) Newly fitted kitchen with modern wall and base units, spaces for dishwasher door to side and window to side. | |||
| utility room | 7'1" x 7'10" (2.16m x 2.39m) intergrated shelving, window to rear and radiator on side wall | |||
| Master bedroom | 11'2" x 14'5" (3.40m x 4.39m) spacious double with intergrated storage with bay window to front and radiator underneath. | |||
| Bedroom 2 | 11'8" x 10'0" (3.56m x 3.05m) spacious double with intergrated storage , radiator on side wall , neew carpet windo to rear with view of the garden. | |||
| Bedroom 3 | 6'3" x 7'0" (1.91m x 2.13m) Newly carpeted radiator on side wall with intergrated storage and window to front. | |||
| Bathroom | 5'11" x 9'3" (1.80m x 2.82m) Tiled floors and walls, radiator to side with newly fitted bathtub with shower overhead and airing cupboard. | |||
| | |
Branch Address
5 Stoughton Road
Oadby
Leicester
Leicestershire
LE2 4DS
5 Stoughton Road
Oadby
Leicester
Leicestershire
LE2 4DS
Reference: OADBY_000408
IMPORTANT NOTICE
Descriptions of the property are subjective and are used in good faith as an opinion and NOT as a statement of fact. Please make further enquiries to ensure that our descriptions are likely to match any expectations you may have of the property. We have not tested any services, systems or appliances at this property. We strongly recommend that all the information we provide be verified by you on inspection, and by your Surveyor and Conveyancer.